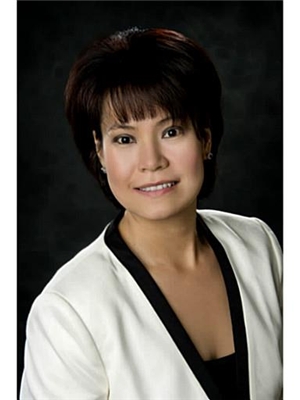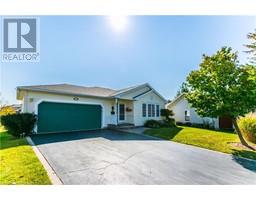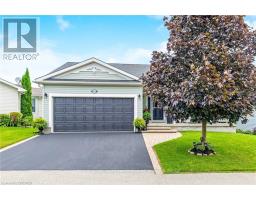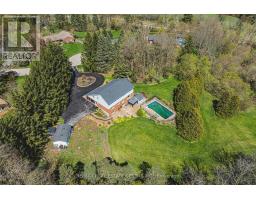1300 UPPER OTTAWA Street Unit# 12 262 - Quinndale, Hamilton, Ontario, CA
Address: 1300 UPPER OTTAWA Street Unit# 12, Hamilton, Ontario
3 Beds2 Baths1352 sqftStatus: Buy Views : 248
Price
$519,900
Summary Report Property
- MKT ID40685131
- Building TypeRow / Townhouse
- Property TypeSingle Family
- StatusBuy
- Added1 weeks ago
- Bedrooms3
- Bathrooms2
- Area1352 sq. ft.
- DirectionNo Data
- Added On13 Dec 2024
Property Overview
WELL KEPT EAST MOUNTAIN 3 BEDROOM TOWNHOME. PERFECT FOR FIRST TIME BUYERES OR FOR DOWNSIZING. THIS TOWNHOME FEATURES A BRIGHT OPEN CONCEPT DINING ROOM THAT LEADS TO THE KITCHEN, LIVING ROOM WITH A LOVELY BALCONY TO ENJOY. GREAT SIZE BACKYARD. FINISH REC ROOM FOR ENTERTAINING OR COULD BE YOUR 4TH BEDROOM. CATHOLIC SCHOOL IS COVENIENTLY LOCATED ACROSS THE STREET. WINDOWS & PATIO DOOR REPLACED IN 2020. EXTRA PARKING SPACE CAN BE RENTED THROUGH MANAGEMENT. ROOM SIZES APPROXIMATE. (id:51532)
Tags
| Property Summary |
|---|
Property Type
Single Family
Building Type
Row / Townhouse
Storeys
2
Square Footage
1352 sqft
Subdivision Name
262 - Quinndale
Title
Condominium
Land Size
under 1/2 acre
Parking Type
Visitor Parking
| Building |
|---|
Bedrooms
Above Grade
3
Bathrooms
Total
3
Partial
1
Interior Features
Appliances Included
Dryer, Refrigerator, Stove, Washer
Basement Type
Full (Finished)
Building Features
Features
Balcony
Foundation Type
Brick
Style
Link
Architecture Style
2 Level
Square Footage
1352 sqft
Heating & Cooling
Cooling
Central air conditioning
Heating Type
Forced air
Utilities
Utility Type
Natural Gas(Available)
Utility Sewer
Municipal sewage system
Water
Municipal water
Exterior Features
Exterior Finish
Aluminum siding, Brick
Maintenance or Condo Information
Maintenance Fees
$594.14 Monthly
Maintenance Fees Include
Insurance, Cable TV, Water, Parking
Parking
Parking Type
Visitor Parking
Total Parking Spaces
1
| Land |
|---|
Other Property Information
Zoning Description
DE
| Level | Rooms | Dimensions |
|---|---|---|
| Second level | 4pc Bathroom | Measurements not available |
| Bedroom | 10'0'' x 9'0'' | |
| Bedroom | 11'0'' x 11'0'' | |
| Primary Bedroom | 13'0'' x 11'0'' | |
| Basement | Laundry room | Measurements not available |
| 2pc Bathroom | Measurements not available | |
| Recreation room | 19'0'' x 12'0'' | |
| Main level | Kitchen | 11'0'' x 10'0'' |
| Dining room | 11'0'' x 11'0'' | |
| Living room | 19'0'' x 11'0'' |
| Features | |||||
|---|---|---|---|---|---|
| Balcony | Visitor Parking | Dryer | |||
| Refrigerator | Stove | Washer | |||
| Central air conditioning | |||||















































