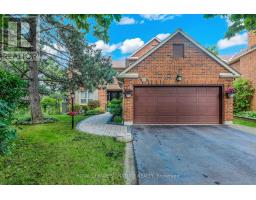15 - 12 WHITEDEER ROAD, Hamilton, Ontario, CA
Address: 15 - 12 WHITEDEER ROAD, Hamilton, Ontario
Summary Report Property
- MKT IDX9237589
- Building TypeRow / Townhouse
- Property TypeSingle Family
- StatusBuy
- Added14 weeks ago
- Bedrooms4
- Bathrooms3
- Area0 sq. ft.
- DirectionNo Data
- Added On11 Aug 2024
Property Overview
Charming 3+1 bedroom 3 bath end unit townhome in an incredible location close to all amenities. Spacious open concept layout offers over 2000sf of total living space with convenient inside entrance from the garage. Newly updated kitchen with quartz counters, under cabinet lighting and stainless steel appliances. 2nd floor features 3 spacious bedrooms Including a large primary with a walk in closet and beautifully renovated 5 pc semi ensuite. The finished basement offers a 4th bedroom, family room, 3rd washroom, laundry room and ample storage space. Fully fenced yard with new deck and gazebo, backing onto a park offering plenty of privacy and perfect for entertaining and keeping an eye on the kids from inside. Located steps from Whitedeer park and high ranking St. Marks Elementary school. Walmart, Canadian Tire, Banks, Restaurants and much more all in 5 minute walking distance. This beautiful home is move-in ready and offers true pride of ownership. **** EXTRAS **** Newly painted, new washroom, Roof 2018. No neighbours on one side or behind $221.50 road clearing fee (id:51532)
Tags
| Property Summary |
|---|
| Building |
|---|
| Land |
|---|
| Level | Rooms | Dimensions |
|---|---|---|
| Second level | Primary Bedroom | 4.57 m x 3.35 m |
| Bedroom | 3.96 m x 3.05 m | |
| Bedroom | 3.96 m x 2.74 m | |
| Basement | Bedroom 4 | Measurements not available |
| Family room | Measurements not available | |
| Laundry room | Measurements not available | |
| Ground level | Living room | 4.57 m x 2.74 m |
| Dining room | 3.05 m x 3.05 m | |
| Kitchen | 3.05 m x 3.05 m |
| Features | |||||
|---|---|---|---|---|---|
| Level lot | Carpet Free | Attached Garage | |||
| Dishwasher | Dryer | Garage door opener | |||
| Microwave | Refrigerator | Stove | |||
| Washer | Window Coverings | Central air conditioning | |||




























































