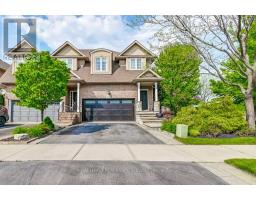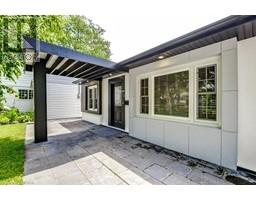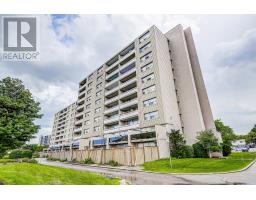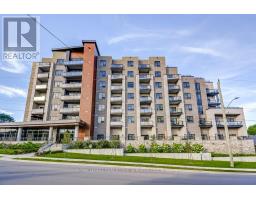15 ALBRIGHT Road Unit# 17 282 - Vincent, Hamilton, Ontario, CA
Address: 15 ALBRIGHT Road Unit# 17, Hamilton, Ontario
Summary Report Property
- MKT ID40586697
- Building TypeApartment
- Property TypeSingle Family
- StatusBuy
- Added22 weeks ago
- Bedrooms3
- Bathrooms2
- Area1118 sq. ft.
- DirectionNo Data
- Added On18 Jun 2024
Property Overview
Welcome to Sir Wilfred Laurier Estates-15 Albright Road-in Hamilton's convenient East End. Feels like a townhouse as it is a 2 storey suite with 3 Bedrooms (one on ground Floor )and 1.1 Bathrooms. On the main level there is plenty of room for the whole family. The efficient galley style Kitchen is open with a pass through to the Living Area. The Living areas allows plenty of room for your Living Room and Dining Room. There is a walkout from the living area to a large private newly fenced garden and deck. On the second floor there are two good sized Bedrooms and a 4 piece Bathroom. the sweeping, newly renovated balcony with walkout from the second Bedroom is an added feature. A Great Location: Schools, Recreation Centre, Public transportation, Cafes, Major Malls and many interesting shops are nearby. Amenities include: outdoor Swimming Pool, Playground, Outdoor games area (Basketball, Hockey, Soccer) and Party Room. (id:51532)
Tags
| Property Summary |
|---|
| Building |
|---|
| Land |
|---|
| Level | Rooms | Dimensions |
|---|---|---|
| Second level | 4pc Bathroom | '' x '' |
| Bedroom | 13'0'' x 6'9'' | |
| Bedroom | 17'0'' x 8'11'' | |
| Main level | 2pc Bathroom | Measurements not available |
| Bedroom | 15'4'' x 8'11'' | |
| Kitchen | 9'11'' x 7'9'' | |
| Dining room | 12'4'' x 8'8'' | |
| Living room | 22'6'' x 10'3'' |
| Features | |||||
|---|---|---|---|---|---|
| Conservation/green belt | Balcony | Paved driveway | |||
| Shared Driveway | None | Dishwasher | |||
| Refrigerator | Stove | None | |||
| Party Room | |||||

























































