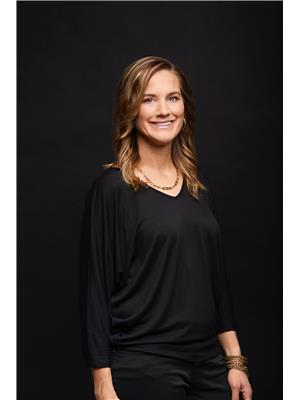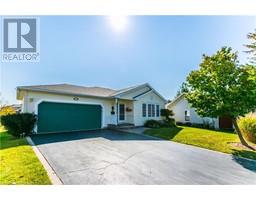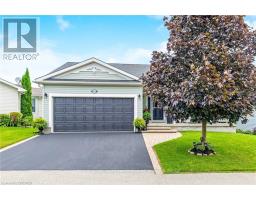166 HESS Street N 101 - Strathcona Central North, Hamilton, Ontario, CA
Address: 166 HESS Street N, Hamilton, Ontario
Summary Report Property
- MKT ID40630514
- Building TypeHouse
- Property TypeSingle Family
- StatusBuy
- Added18 weeks ago
- Bedrooms3
- Bathrooms2
- Area1132 sq. ft.
- DirectionNo Data
- Added On11 Aug 2024
Property Overview
This historic 1870s coach house, featuring 3 bedrooms and 2 bathrooms, presents a unique chance to own a slice of Hamilton’s heritage while embracing the vibrancy of downtown living. The main level highlights a generously sized, sunlit living room ideal for relaxation and entertaining. The versatile loft space above offers endless possibilities, whether as a home office, art studio, or additional living area. Nestled among mature trees and lush greenery, the 38ft x 96ft lot provides a peaceful oasis in the city. With its charming character, adaptable spaces, and prime location, this home is perfect for those seeking a distinctive and dynamic lifestyle. It’s conveniently close to Highway 403, local hospitals, schools, parks, Hess Village, and Bayfront Park. (id:51532)
Tags
| Property Summary |
|---|
| Building |
|---|
| Land |
|---|
| Level | Rooms | Dimensions |
|---|---|---|
| Second level | Foyer | 6'2'' x 7'11'' |
| 3pc Bathroom | 11'1'' x 16'10'' | |
| Bedroom | 14'8'' x 17'8'' | |
| Main level | Laundry room | 6'1'' x 7'4'' |
| Living room | 11'6'' x 12'5'' | |
| Bedroom | 9'6'' x 7'9'' | |
| Primary Bedroom | 8'0'' x 12'11'' | |
| Kitchen | 9'9'' x 12'8'' | |
| Dining room | 11'6'' x 7'1'' | |
| 3pc Bathroom | Measurements not available |
| Features | |||||
|---|---|---|---|---|---|
| Crushed stone driveway | Skylight | Dishwasher | |||
| Dryer | Refrigerator | Washer | |||
| Microwave Built-in | Gas stove(s) | Central air conditioning | |||




















































