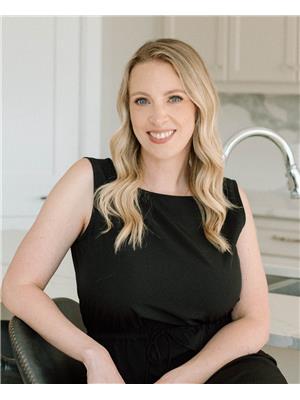180 LIMERIDGE Road W|Unit #504, Hamilton, Ontario, CA
Address: 180 LIMERIDGE Road W|Unit #504, Hamilton, Ontario
Summary Report Property
- MKT IDH4201542
- Building TypeApartment
- Property TypeSingle Family
- StatusBuy
- Added14 weeks ago
- Bedrooms1
- Bathrooms1
- Area813 sq. ft.
- DirectionNo Data
- Added On14 Aug 2024
Property Overview
Nestled away from the road in a quiet building, this bright 1 bedroom, 1 bath unit is the perfect place to call home. The large living room/dining room is open and inviting. A southern exposure, and wall to wall windows allows for lots of natural light throughout the unit. Functional kitchen with all appliances included, under cabinet lighting, and ample storage. Updated 4 piece bathroom and convenient in-suite laundry. This unit comes with 1 underground parking spot (perfect for the winter), and a locker for your seasonal items. Well-maintained, tree-covered grounds with benches and picnic tables. Backing on to Captain Cornelius Park which has many walking trails and a community garden. Public transit is located just at the end of the driveway. Quick access to the LINC and 403. A blank slate awaiting your personal touches. Schedule a viewing today. (id:51532)
Tags
| Property Summary |
|---|
| Building |
|---|
| Level | Rooms | Dimensions |
|---|---|---|
| Ground level | 4pc Bathroom | Measurements not available |
| Primary Bedroom | 14' '' x 11' 11'' | |
| Kitchen | 7' 10'' x 7' 8'' | |
| Dining room | 17' 3'' x 8' '' | |
| Living room | 19' '' x 11' '' | |
| Foyer | 8' '' x 5' 7'' |
| Features | |||||
|---|---|---|---|---|---|
| Park setting | Southern exposure | Park/reserve | |||
| Automatic Garage Door Opener | Underground | Dryer | |||
| Intercom | Microwave | Refrigerator | |||
| Stove | Washer | Range | |||
| Central air conditioning | |||||












































