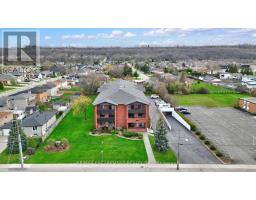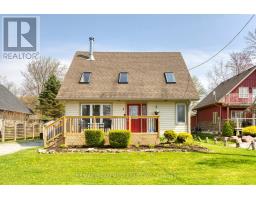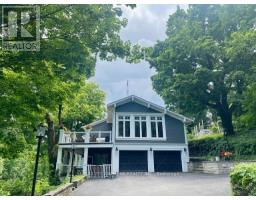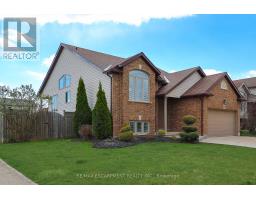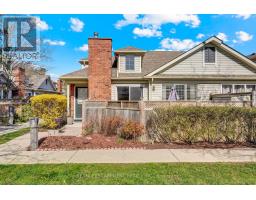207 EAST 24TH STREET, Hamilton, Ontario, CA
Address: 207 EAST 24TH STREET, Hamilton, Ontario
2 Beds2 Baths0 sqftStatus: Buy Views : 972
Price
$674,900
Summary Report Property
- MKT IDX9252311
- Building TypeHouse
- Property TypeSingle Family
- StatusBuy
- Added14 weeks ago
- Bedrooms2
- Bathrooms2
- Area0 sq. ft.
- DirectionNo Data
- Added On13 Aug 2024
Property Overview
Welcome to this well cared for home on Hamilton's East Mountain. Huge main floor with impressive LR/DR combo, 2 pc. bath, eat-in kitchen with island, dinette area with skylights & main floor laundry. 2 rear entrances. One from laundry room & from kitchen to gorgeous yard complete with deck, pergola & hot tub. The 2nd level offers an impressive primary bedroom retreat with bonus sitting area with fireplace & a walk-in closet, lovely 2nd bedroom with large closet & full bath. This home also offers a large garage (approx. 350 sq.ft. ""as is"") accessed through the alley, new siding 2024, 1.5"" insulation around the perimeter, newer windows throughout & freshly painted. MOVE-IN READY! (id:51532)
Tags
| Property Summary |
|---|
Property Type
Single Family
Building Type
House
Storeys
1.5
Community Name
Eastmount
Title
Freehold
Land Size
25 x 121 FT|under 1/2 acre
Parking Type
Detached Garage
| Building |
|---|
Bedrooms
Above Grade
2
Bathrooms
Total
2
Partial
1
Interior Features
Appliances Included
Water purifier, Dishwasher, Dryer, Hot Tub, Refrigerator, Stove, Washer, Water Heater, Window Coverings
Basement Type
Partial
Building Features
Features
Sump Pump
Foundation Type
Block
Style
Detached
Heating & Cooling
Cooling
Central air conditioning
Heating Type
Forced air
Utilities
Utility Sewer
Sanitary sewer
Water
Municipal water
Exterior Features
Exterior Finish
Vinyl siding
Neighbourhood Features
Community Features
Community Centre
Amenities Nearby
Hospital, Park, Public Transit, Schools
Parking
Parking Type
Detached Garage
Total Parking Spaces
2
| Level | Rooms | Dimensions |
|---|---|---|
| Second level | Primary Bedroom | 5.33 m x 5.92 m |
| Bedroom | 2.82 m x 3.66 m | |
| Bathroom | Measurements not available | |
| Basement | Other | Measurements not available |
| Main level | Kitchen | 3.35 m x 3.4 m |
| Laundry room | 2.21 m x 2.39 m | |
| Bathroom | Measurements not available | |
| Other | 2.21 m x 2.41 m | |
| Living room | 3.51 m x 4.5 m | |
| Dining room | 3.51 m x 2.77 m |
| Features | |||||
|---|---|---|---|---|---|
| Sump Pump | Detached Garage | Water purifier | |||
| Dishwasher | Dryer | Hot Tub | |||
| Refrigerator | Stove | Washer | |||
| Water Heater | Window Coverings | Central air conditioning | |||










































