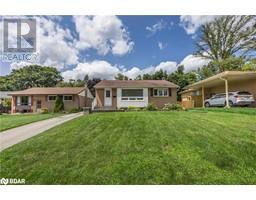25 SILVER COURT 460 - Waterdown West, Hamilton, Ontario, CA
Address: 25 SILVER COURT, Hamilton, Ontario
Summary Report Property
- MKT ID40636598
- Building TypeHouse
- Property TypeSingle Family
- StatusBuy
- Added13 weeks ago
- Bedrooms4
- Bathrooms3
- Area3656 sq. ft.
- DirectionNo Data
- Added On22 Aug 2024
Property Overview
Experience luxury and serenity in this exquisite 4-bedroom, 3-bathroom two-storey home, nestled on a sprawling 0.75-acre lot, and ideally located on a tranquil family-friendly court. Step inside to discover a sunken family room adorned with a gas-burning fireplace and a walkout opening onto a vast deck, offering panoramic views of majestic trees, and an ideal spot for entertaining and relaxation. The heart of the home boasts a recently updated, modern eat-in kitchen featuring stainless steel appliances, sleek stone countertops, and another walkout, perfect for alfresco dining. Convenience meets elegance with main floor laundry and a versatile office/dining room for seamless living. A separate living area dazzles with skylights and vaulted ceilings, complemented by gleaming hardwood floors that flow throughout the home. The lower level boasts a spacious rec room, a separate exercise room, ample storage, and a convenient walk-up to the garage. Enjoy the best of both worlds with easy access to nature trails along the Bruce Trail, as well as proximity to downtown amenities, pubs, restaurants, parks, and shopping. Commuters will appreciate the quick access to the GO station, QEW, HWY 403, and 407. Discover unparalleled comfort and convenience in this meticulously maintained home designed for modern family living. Gas fireplace 2022. Furnace & A/C 2021. Soffit pot lights 2021. Humidifier 2021. Kitchen countertops 2021. California shutters 2021. Interior iron pickets throughout main & second floor 2021. Ecobee Smart Thermostat 2021. On demand water heater 2021. Ring alarm system & outdoor security cameras 2021. Storage loft in garage. (id:51532)
Tags
| Property Summary |
|---|
| Building |
|---|
| Land |
|---|
| Level | Rooms | Dimensions |
|---|---|---|
| Second level | Full bathroom | Measurements not available |
| 4pc Bathroom | Measurements not available | |
| Bedroom | 10'1'' x 8'11'' | |
| Bedroom | 12'8'' x 8'12'' | |
| Bedroom | 12'5'' x 10'11'' | |
| Primary Bedroom | 15'3'' x 12'12'' | |
| Basement | Storage | 14'10'' x 15'1'' |
| Recreation room | 21'4'' x 12'12'' | |
| Exercise room | 14'7'' x 12'11'' | |
| Main level | 2pc Bathroom | Measurements not available |
| Living room | 14'10'' x 13'7'' | |
| Laundry room | 8'1'' x 5'5'' | |
| Family room | 14'10'' x 14'9'' | |
| Dining room | 10'11'' x 11'4'' | |
| Eat in kitchen | 22'3'' x 12'7'' |
| Features | |||||
|---|---|---|---|---|---|
| Cul-de-sac | Ravine | Backs on greenbelt | |||
| Conservation/green belt | Paved driveway | Automatic Garage Door Opener | |||
| Attached Garage | Central Vacuum | Dishwasher | |||
| Dryer | Refrigerator | Stove | |||
| Washer | Window Coverings | Garage door opener | |||
| Central air conditioning | |||||






































































