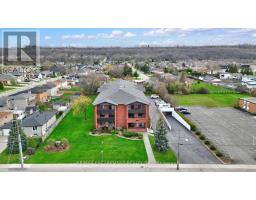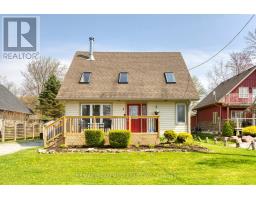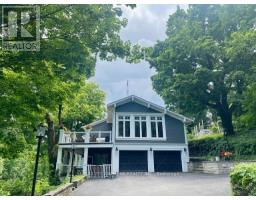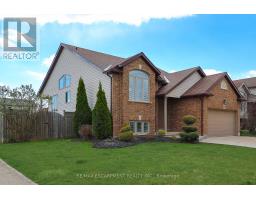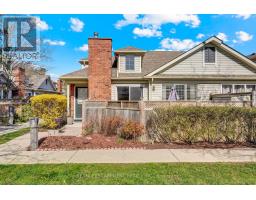26 MELBOURNE STREET, Hamilton, Ontario, CA
Address: 26 MELBOURNE STREET, Hamilton, Ontario
Summary Report Property
- MKT IDX9256735
- Building TypeFourplex
- Property TypeSingle Family
- StatusBuy
- Added13 weeks ago
- Bedrooms6
- Bathrooms4
- Area0 sq. ft.
- DirectionNo Data
- Added On15 Aug 2024
Property Overview
Multi-unit property offers incredible income potential with three well-maintained units and a newly constructed vacant Additional Dwelling Unit (ADU) with a double garage at the rear of the property. Located just steps from trendy Locke St and close to hospitals and amenities, this property is a rare find. The Main Floor Unit is a 1-bedroom unit that features two dedicated parking spaces, with the tenant responsible for their own utilities. The unit has separate hydro, gas, and water meters. The Second Floor Unit is a 1-bedroom, two-story unit, inclusive of utilities, and boasts a new furnace and an air conditioning unit for year-round comfort, along with two parking spaces. The Basement Unit is a bachelor unit that is a gem with in-floor heating for ultimate comfort. It comes with one parking space and is perfect for maximizing rental income. The newly built **ADU** is a two-story structure with a garage below and a fully equipped 2-bedroom living space above. GREAT Investment! (id:51532)
Tags
| Property Summary |
|---|
| Building |
|---|
| Level | Rooms | Dimensions |
|---|---|---|
| Second level | Living room | 3.05 m x 3.05 m |
| Kitchen | 3.05 m x 3.05 m | |
| Bathroom | Measurements not available | |
| Third level | Bedroom | 3.66 m x 3.05 m |
| Lower level | Bathroom | Measurements not available |
| Kitchen | 3.56 m x 2.44 m | |
| Bedroom | 2.44 m x 4.88 m | |
| Living room | 3.56 m x 2.44 m | |
| Main level | Bathroom | Measurements not available |
| Kitchen | 5.49 m x 3.05 m | |
| Bedroom | Measurements not available | |
| Living room | 4.27 m x 3.66 m |
| Features | |||||
|---|---|---|---|---|---|
| In-Law Suite | Detached Garage | Walk out | |||
| Central air conditioning | Separate Electricity Meters | ||||










































