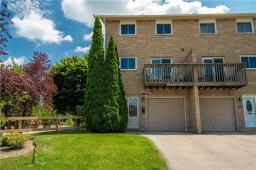27 EAST 26TH Street, Hamilton, Ontario, CA
Address: 27 EAST 26TH Street, Hamilton, Ontario
Summary Report Property
- MKT IDH4202997
- Building TypeHouse
- Property TypeSingle Family
- StatusBuy
- Added14 weeks ago
- Bedrooms4
- Bathrooms2
- Area1170 sq. ft.
- DirectionNo Data
- Added On14 Aug 2024
Property Overview
Welcome to 27 East 26th Street. This meticulously renovated two-storey LEGAL DUPLEX is perfect for investors, multi-generational families, or first-time buyers looking for some rental income to offset their mortgage payments. Both units offer modern, open-concept living spaces with tasteful finishes, and the entire home has been professionally updated top to bottom. Updates include a new roof, all new windows and doors, luxury vinyl plank flooring, quartz countertops & stainless steel appliances just to name a few. Conveniently located steps to Juravinski Hospital, public transit, shops/restaurants on Concession, and minutes to the highway. This is a property you definitely don't want to miss, schedule your private showing today! (id:51532)
Tags
| Property Summary |
|---|
| Building |
|---|
| Level | Rooms | Dimensions |
|---|---|---|
| Second level | 4pc Bathroom | Measurements not available |
| Bedroom | 10' 4'' x 12' 4'' | |
| Bedroom | 10' 3'' x 9' 4'' | |
| Primary Bedroom | 13' 6'' x 11' 1'' | |
| Basement | 3pc Bathroom | Measurements not available |
| Bedroom | 10' 8'' x 7' 11'' | |
| Kitchen | 10' 9'' x 15' 4'' | |
| Living room/Dining room | 10' 11'' x 13' 3'' | |
| Ground level | Kitchen | 10' 8'' x 12' 10'' |
| Living room/Dining room | 12' 11'' x 23' 1'' |
| Features | |||||
|---|---|---|---|---|---|
| Double width or more driveway | Paved driveway | No Garage | |||
| Dishwasher | Dryer | Microwave | |||
| Refrigerator | Stove | Washer | |||
| Window Coverings | Central air conditioning | ||||
































































