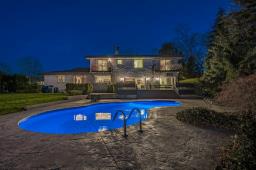31 HILTS DRIVE, Hamilton, Ontario, CA
Address: 31 HILTS DRIVE, Hamilton, Ontario
Summary Report Property
- MKT IDX8328578
- Building TypeHouse
- Property TypeSingle Family
- StatusBuy
- Added12 weeks ago
- Bedrooms4
- Bathrooms5
- Area0 sq. ft.
- DirectionNo Data
- Added On23 Aug 2024
Property Overview
Elevated atop the Stoney Creek Plateau, this custom-built masterpiece offers an unparalleled living experience. It commands sweeping vistas that stretch across the azure expanse of Lake Ontario, all the way to the Toronto skyline. As day transitions to night, the magic unfolds-the city lights come alive casting a glow over the landscape. Every detail of this 4-bedroom, 5-bath residence has been meticulously curated. The grand entrance welcomes you with Oak Hardwood floors setting the tone. The library/piano room with rich tones of wood paneling creates an intimate ambiance. The heart of the home, the kitchen, has a magnificent center island, adorned with a rich stone top inviting culinary exploration. The sun pours through walls of windows, illuminating the beautiful interiors. The outdoor oasis where the pool is nestled into the lush backyard of .76 acres. This residence bridges eras effortlessly with modern updates creating a sense of spaciousness and warmth. A symphony of light, nature, and architectural brilliance welcomes you to your private retreat, where the ordinary transform into the extraordinary. (id:51532)
Tags
| Property Summary |
|---|
| Building |
|---|
| Land |
|---|
| Features | |||||
|---|---|---|---|---|---|
| Cul-de-sac | Level lot | Sloping | |||
| In-Law Suite | Attached Garage | Dishwasher | |||
| Microwave | Range | Refrigerator | |||
| Stove | Window Coverings | Wine Fridge | |||
| Walk-up | Central air conditioning | ||||



























































