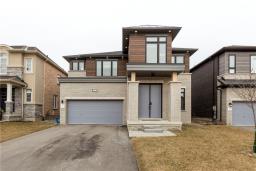317 EAST 15TH Street, Hamilton, Ontario, CA
Address: 317 EAST 15TH Street, Hamilton, Ontario
Summary Report Property
- MKT IDH4202792
- Building TypeHouse
- Property TypeSingle Family
- StatusBuy
- Added14 weeks ago
- Bedrooms5
- Bathrooms3
- Area1377 sq. ft.
- DirectionNo Data
- Added On13 Aug 2024
Property Overview
Attention first-time buyers, investors, and families seeking space! Discover comfort and convenience in this exceptional 1 ½ story home nestled in Hamilton Mountain's coveted locale. Enjoy tranquility in a family-friendly neighborhood while being close to all amenities. With 5 bedrooms & 3 bathrooms, this residence offers ample space for everyone. The finished basement with a separate entrance provides versatility, ideal for a mortgage-helper in-law suite or additional living space. Parking is a breeze with a large detached garage and ample driveway space. The garage, equipped with electricity, is perfect for storage or as a workshop. Close to shops, malls, hospitals, and schools, this home offers convenience at your doorstep. Don't miss out—schedule a viewing today and make this remarkable property yours! (id:51532)
Tags
| Property Summary |
|---|
| Building |
|---|
| Level | Rooms | Dimensions |
|---|---|---|
| Second level | 3pc Bathroom | 12' 2'' x 6' '' |
| Bedroom | 11' '' x 10' 8'' | |
| Bedroom | 14' 5'' x 11' 10'' | |
| Basement | 4pc Bathroom | Measurements not available |
| Bedroom | 10' 11'' x 8' '' | |
| Living room | 10' 6'' x 10' 11'' | |
| Kitchen | 14' '' x 10' '' | |
| Ground level | 4pc Bathroom | Measurements not available |
| Bedroom | 10' 6'' x 10' 8'' | |
| Bedroom | 11' 4'' x 10' 11'' | |
| Kitchen | 11' 3'' x 10' 5'' | |
| Living room/Dining room | 16' 10'' x 11' 6'' |
| Features | |||||
|---|---|---|---|---|---|
| Paved driveway | Detached Garage | Dishwasher | |||
| Dryer | Refrigerator | Stove | |||
| Washer & Dryer | Central air conditioning | ||||



















































