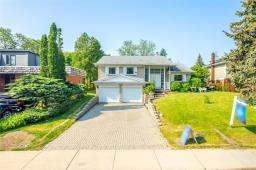354 Cumberland Avenue, Hamilton, Ontario, CA
Address: 354 Cumberland Avenue, Hamilton, Ontario
Summary Report Property
- MKT IDH4201575
- Building TypeHouse
- Property TypeSingle Family
- StatusBuy
- Added14 weeks ago
- Bedrooms5
- Bathrooms2
- Area1876 sq. ft.
- DirectionNo Data
- Added On11 Aug 2024
Property Overview
Discover the charming 2.5 storey home brimming with character and history, located just steps from the iconic Gage Park. The first floor boasts high ceilings, an oversized family room, a separate dining room, and a quaint kitchen with a walkout to the mudroom and backyard. The second floor offers three generously-sized bedrooms and a four-piece bathroom. The third floor features an additional two bedrooms, ideal for guests, a playroom, or an office. The basement, with a separate entrance, includes laundry facilities, a four-piece bathroom, and awaits your finishing touches. The spacious backyard is perfect for entertaining and includes a detached garage. Roof updated in 2019. Conveniently close to all amenities, schools, and highways. Don’t be TOO LATE*! *REG TM. RSA. (id:51532)
Tags
| Property Summary |
|---|
| Building |
|---|
| Level | Rooms | Dimensions |
|---|---|---|
| Second level | Bedroom | 10' 10'' x 14' 8'' |
| Bedroom | 9' 11'' x 8' 8'' | |
| Bedroom | 10' 10'' x 8' 8'' | |
| 4pc Bathroom | Measurements not available | |
| Third level | Bedroom | 11' 4'' x 10' 3'' |
| Bedroom | 7' 3'' x 12' 10'' | |
| Basement | Utility room | Measurements not available |
| 3pc Bathroom | Measurements not available | |
| Recreation room | 25' 7'' | |
| Ground level | Mud room | 5' 5'' x 7' 8'' |
| Kitchen | 10' 3'' x 14' 8'' | |
| Living room | 18' 5'' x 9' 10'' | |
| Dining room | 12' 3'' x 11' 7'' | |
| Foyer | 9' 8'' x 4' 7'' |
| Features | |||||
|---|---|---|---|---|---|
| Detached Garage | Refrigerator | Stove | |||
| Window Coverings | Wall unit | ||||
































































