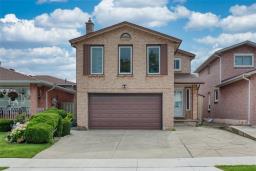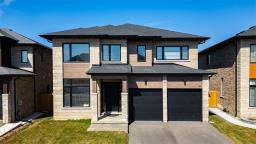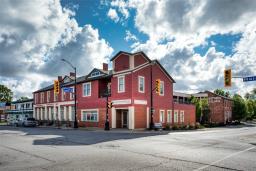40 POTTRUFF Road S, Hamilton, Ontario, CA
Address: 40 POTTRUFF Road S, Hamilton, Ontario
4 Beds2 Baths2598 sqftStatus: Buy Views : 940
Price
$795,000
Summary Report Property
- MKT IDH4203410
- Building TypeHouse
- Property TypeSingle Family
- StatusBuy
- Added13 weeks ago
- Bedrooms4
- Bathrooms2
- Area2598 sq. ft.
- DirectionNo Data
- Added On21 Aug 2024
Property Overview
Seize the opportunity to transform this large home, situated on an expansive 80 x 215 premium lot, into your dream residence. Owned by the original owner, this property features a 2-car detached garage, a rear separate entrance, and a side entrance, offering versatility for your future plans. The unfinished basement with high ceilings provides a blank canvas for additional living space. While this home does require major improvements, it presents enormous potential in an exceptional community. With a fantastic location, you'll be just minutes away from the Red Hill and QEW, ensuring convenient access to everything you need. This property is brimming with possibilities—don’t miss out! (id:51532)
Tags
| Property Summary |
|---|
Property Type
Single Family
Building Type
House
Storeys
2
Square Footage
2598 sqft
Title
Freehold
Land Size
80.42 x 215.38|under 1/2 acre
Parking Type
Attached Garage
| Building |
|---|
Bedrooms
Above Grade
4
Bathrooms
Total
4
Interior Features
Basement Type
Full (Unfinished)
Building Features
Features
Paved driveway
Style
Detached
Architecture Style
2 Level
Square Footage
2598 sqft
Rental Equipment
Water Heater
Heating & Cooling
Cooling
Central air conditioning
Heating Type
Other
Utilities
Utility Sewer
Municipal sewage system
Water
Municipal water
Exterior Features
Exterior Finish
Brick
Neighbourhood Features
Community Features
Community Centre
Amenities Nearby
Hospital, Public Transit, Recreation, Ski area
Parking
Parking Type
Attached Garage
Total Parking Spaces
5
| Level | Rooms | Dimensions |
|---|---|---|
| Second level | 4pc Bathroom | Measurements not available |
| Bedroom | 9' 1'' x 19' 5'' | |
| Bedroom | 12' '' x 14' 9'' | |
| Bedroom | 12' 5'' x 10' 11'' | |
| Bedroom | 12' 10'' x 10' 11'' | |
| Basement | Other | 33' 3'' x 28' 4'' |
| Ground level | 4pc Bathroom | Measurements not available |
| Kitchen/Dining room | 6' 8'' x 9' 9'' | |
| Kitchen | 10' 6'' x 13' 9'' | |
| Additional bedroom | 11' 7'' x 13' 11'' | |
| Den | 11' 7'' x 14' 3'' | |
| Dining room | 10' 5'' x 13' 10'' | |
| Great room | 14' 4'' x 20' 5'' |
| Features | |||||
|---|---|---|---|---|---|
| Paved driveway | Attached Garage | Central air conditioning | |||














































