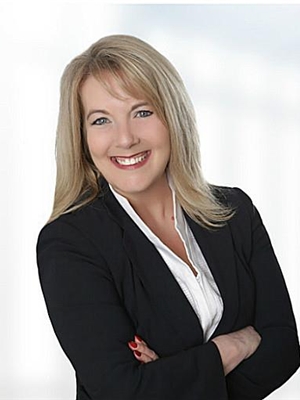40 Szollosy Circle, Hamilton, Ontario, CA
Address: 40 Szollosy Circle, Hamilton, Ontario
Summary Report Property
- MKT IDH4202344
- Building TypeRow / Townhouse
- Property TypeSingle Family
- StatusBuy
- Added13 weeks ago
- Bedrooms2
- Bathrooms1
- Area955 sq. ft.
- DirectionNo Data
- Added On20 Aug 2024
Property Overview
Introducing a stunning 2-Bedroom, 1-Bathroom Bungalow in the highly sought-after gated 55+ community of St. Elizabeth Village. This soon-to-be-completed home offers the perfect blend of modern style and comfort, featuring brand new finishes throughout. Step into a bright, airy space with white shaker cabinets, sleek quartz countertops, and luxury vinyl flooring that flows seamlessly through the home. The Kitchen is a chef’s dream, equipped with all-new, never-used appliances, and the Bathroom is a true retreat with a walk-in shower surrounded by elegant tile. New lighting fixtures add a contemporary touch, creating a warm and inviting atmosphere. Designed with both convenience and luxury in mind, this home is perfect for those looking for a quick closing. Whether you’re downsizing or simply seeking a low-maintenance lifestyle, this Bungalow is ready for you to move in and start enjoying. CONDO Fees Incl: Property taxes, water, and all exterior maintenance. Located close to the Village’s top amenities—including an indoor heated pool, golf simulator, saunas, and gym—you’ll have everything you need right at your doorstep. Don’t miss out on this opportunity to own a brand new, modern home in a vibrant and secure community. Viewings during Office hours, MON - FRI 9 am to 4 pm with Min. 24 Hr notice. This Bungalow is more than just a place to live—it's a place to thrive. (id:51532)
Tags
| Property Summary |
|---|
| Building |
|---|
| Level | Rooms | Dimensions |
|---|---|---|
| Ground level | Kitchen | 7' 11'' x 7' '' |
| Utility room | Measurements not available | |
| 3pc Bathroom | 7' 11'' x 4' 11'' | |
| Bedroom | 11' 7'' x 13' '' | |
| Bedroom | 11' 4'' x 14' 8'' | |
| Living room | 15' '' x 19' 4'' |
| Features | |||||
|---|---|---|---|---|---|
| Golf course/parkland | Year Round Living | No Driveway | |||
| Recreational | No Garage | Dishwasher | |||
| Dryer | Microwave | Refrigerator | |||
| Stove | Washer | Central air conditioning | |||
| Exercise Centre | Party Room | ||||































