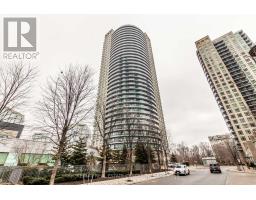404 QUEENSTON Road, Hamilton, Ontario, CA
Address: 404 QUEENSTON Road, Hamilton, Ontario
5 Beds4 Baths1980 sqftStatus: Buy Views : 949
Price
$1,099,000
Summary Report Property
- MKT IDH4203019
- Building TypeHouse
- Property TypeSingle Family
- StatusBuy
- Added14 weeks ago
- Bedrooms5
- Bathrooms4
- Area1980 sq. ft.
- DirectionNo Data
- Added On15 Aug 2024
Property Overview
EXPERIENCE COUNTRY LIVING IN THE HEART OF THE CITY. THIS PROPERTY OFFERS HUGE LOT WITH SOLID FOUNDATION. CUSTOM BUILT BY FORMER OWNER AND BUILDER. HOUSE HAS 4 + 2 BEDROOMS, 2 KITCHENS, SEPARATE ENTRANCE. NO RENTALS. METAL ROOF 2021. SELLER DOES NOT WARRANT RETROFIT STATUS OF BASEMENT. (id:51532)
Tags
| Property Summary |
|---|
Property Type
Single Family
Building Type
House
Storeys
2
Square Footage
1980 sqft
Title
Freehold
Land Size
53.88 x 171.93|under 1/2 acre
Built in
1986
Parking Type
Attached Garage
| Building |
|---|
Bedrooms
Above Grade
4
Below Grade
1
Bathrooms
Total
5
Partial
1
Interior Features
Basement Type
Full (Finished)
Building Features
Features
Double width or more driveway, Paved driveway, Carpet Free
Foundation Type
Block
Style
Detached
Architecture Style
2 Level
Construction Material
Concrete block, Concrete Walls
Square Footage
1980 sqft
Rental Equipment
None
Heating & Cooling
Cooling
Central air conditioning
Heating Type
Forced air
Utilities
Utility Sewer
Municipal sewage system
Water
Municipal water
Exterior Features
Exterior Finish
Brick, Concrete, Vinyl siding
Parking
Parking Type
Attached Garage
Total Parking Spaces
3
| Level | Rooms | Dimensions |
|---|---|---|
| Second level | Primary Bedroom | 11' 11'' x 16' 2'' |
| Bedroom | 11' 11'' x 9' 6'' | |
| Bedroom | 11' 11'' x 8' 10'' | |
| Bedroom | 13' 2'' x 10' 2'' | |
| 4pc Bathroom | 13' 2'' x 6' 7'' | |
| 3pc Ensuite bath | 8' 6'' x 4' 7'' | |
| Basement | Utility room | 7' 6'' x 6' 6'' |
| Living room | 14' '' x 11' 9'' | |
| Laundry room | 7' 6'' x 7' '' | |
| Kitchen | 11' 9'' x 15' 7'' | |
| Kitchen | 18' 11'' x 15' 2'' | |
| Family room | 9' 8'' x 19' 1'' | |
| Cold room | 18' 9'' x 4' 1'' | |
| Bedroom | 10' 5'' x 9' 10'' | |
| 3pc Bathroom | 6' 3'' x 8' 5'' | |
| Ground level | Living room | 13' 7'' x 16' 10'' |
| Kitchen | 11' 6'' x 12' 8'' | |
| Foyer | 5' 8'' x 17' 4'' | |
| Family room | 12' 7'' x 16' 2'' | |
| Dining room | 10' 10'' x 16' 2'' | |
| 2pc Bathroom | 4' 3'' x 5' '' |
| Features | |||||
|---|---|---|---|---|---|
| Double width or more driveway | Paved driveway | Carpet Free | |||
| Attached Garage | Central air conditioning | ||||






































































