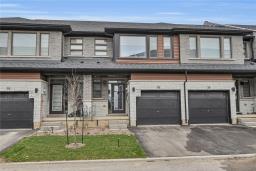46 Redtail Crescent, Hamilton, Ontario, CA
Address: 46 Redtail Crescent, Hamilton, Ontario
Summary Report Property
- MKT IDH4202515
- Building TypeHouse
- Property TypeSingle Family
- StatusBuy
- Added13 weeks ago
- Bedrooms3
- Bathrooms3
- Area2172 sq. ft.
- DirectionNo Data
- Added On20 Aug 2024
Property Overview
Well-maintained 2 storey detached home in sought after West Mountain & Ancaster board. Conveniently close to schools, shopping area, public transit, park, community centre. 3 bedrooms 3 bathrooms with Double garage, double driveway. Property landscape is well maintained. Main floor features large eat-in kitchen, formal dining room, living room. Stairs lead to a spacious family room above the garage featuring a fireplace. 2nd floor offers you 3 bedrooms and 2 bathrooms. Unfinished basement with abundant storage and a side entrance. The backyard is spacious and includes a large-sized deck to enjoy. Quick access to Hwy 403 and Lincoln PKWY, minutes away from Mohawk College, McMaster Uni, Hamilton Int. Airport, St. Joseph Hospital, and Hamilton GO Station. (id:51532)
Tags
| Property Summary |
|---|
| Building |
|---|
| Land |
|---|
| Level | Rooms | Dimensions |
|---|---|---|
| Second level | Family room | 21' 11'' x 17' 11'' |
| 4pc Bathroom | 9' 11'' x 5' '' | |
| Bedroom | 9' 6'' x 9' '' | |
| Bedroom | 10' '' x 9' 6'' | |
| Bedroom | 21' 1'' x 12' '' | |
| 5pc Ensuite bath | 9' 6'' x 9' '' | |
| Ground level | 2pc Bathroom | 6' 3'' x 5' '' |
| Laundry room | 8' 4'' x 5' 11'' | |
| Pantry | 6' '' x 4' '' | |
| Living room | 11' 5'' x 11' 1'' | |
| Dining room | 16' 6'' x 11' 5'' | |
| Kitchen | 18' 1'' x 11' 6'' |
| Features | |||||
|---|---|---|---|---|---|
| Park setting | Park/reserve | Golf course/parkland | |||
| Double width or more driveway | Automatic Garage Door Opener | Dishwasher | |||
| Dryer | Refrigerator | Stove | |||
| Washer & Dryer | Central air conditioning | ||||































































