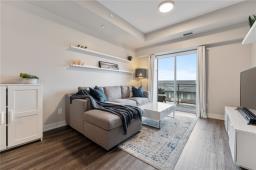55 Elodia Court, Hamilton, Ontario, CA
Address: 55 Elodia Court, Hamilton, Ontario
Summary Report Property
- MKT IDH4197026
- Building TypeHouse
- Property TypeSingle Family
- StatusBuy
- Added12 weeks ago
- Bedrooms6
- Bathrooms6
- Area4156 sq. ft.
- DirectionNo Data
- Added On22 Aug 2024
Property Overview
Welcome to 55 Elodia! Nestled in the sought-after West Mountain area bordering Ancaster. This picturesque executive home is located on a cul-de-sac and boasts a large professionally landscaped lot with a fully fenced backyard. With 5+1 bedrooms, 6 washrooms, and a lower level featuring a full in-law suite with many flexible living options. This spectacular house offers an exceptional opportunity for buyers with over 5500 SQFT of total living space plus a huge walk-out basement. The stunning updated kitchen features quartz countertops & quartz backsplash and new stainless-steel appliances. The main floor features a primary bedroom with an ensuite, offering a total of two primary suites with ensuites. Additionally, there is a convenient Jack and Jill setup on the second floor. The family room includes new hardwood flooring and a 2-way fireplace. The finished walk-out basement features a second family room, office/bedroom, 3 pc Bathroom, cold room, and fruit cellar, with a flooring and trim allowance provided for personal choice. Enjoy the 16x24 maintenance-free double-decker patio that overlooks the professionally landscaped yard and beautiful inground heated salt water pool. This meticulously cared-for property presents a rare chance to own a unique home! (id:51532)
Tags
| Property Summary |
|---|
| Building |
|---|
| Level | Rooms | Dimensions |
|---|---|---|
| Second level | Sitting room | 12' 0'' x 6' 6'' |
| Bedroom | 12' 6'' x 17' 2'' | |
| 5pc Bathroom | Measurements not available | |
| Bedroom | 14' 5'' x 15' 3'' | |
| 3pc Bathroom | Measurements not available | |
| Bedroom | 11' 1'' x 14' 5'' | |
| Loft | Measurements not available | |
| 5pc Ensuite bath | Measurements not available | |
| Primary Bedroom | 12' 4'' x 18' 0'' | |
| Basement | Cold room | Measurements not available |
| Laundry room | 12' 10'' x 13' 3'' | |
| Storage | 20' 3'' x 21' 8'' | |
| Storage | 14' 2'' x 29' 9'' | |
| 3pc Bathroom | Measurements not available | |
| Bedroom | 12' 2'' x 13' 5'' | |
| Dining room | 12' 11'' x 10' 11'' | |
| Kitchen | 13' 11'' x 12' 1'' | |
| Family room | 33' 6'' x 43' 4'' | |
| Ground level | 2pc Bathroom | Measurements not available |
| Family room | 20' 10'' x 15' 4'' | |
| Primary Bedroom | 13' 7'' x 16' 9'' | |
| 5pc Ensuite bath | Measurements not available | |
| Pantry | Measurements not available | |
| Dinette | 12' 7'' x 18' 10'' | |
| Kitchen | 14' 7'' x 21' 9'' | |
| Dining room | 12' 9'' x 21' 3'' | |
| Living room | 11' 11'' x 16' 10'' | |
| Foyer | Measurements not available |
| Features | |||||
|---|---|---|---|---|---|
| Park setting | Park/reserve | Golf course/parkland | |||
| Double width or more driveway | Sump Pump | Automatic Garage Door Opener | |||
| Attached Garage | Dishwasher | Dryer | |||
| Microwave | Refrigerator | Stove | |||
| Washer & Dryer | Oven | Cooktop | |||
| Hood Fan | Window Coverings | Fan | |||
| Central air conditioning | |||||






































































