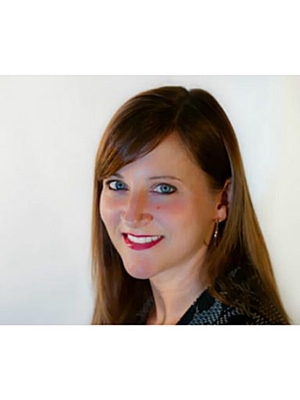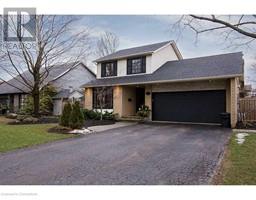60 ALEXSIA Street Unit# LOT 15 167 - Sheldon/Mewburn, Hamilton, Ontario, CA
Address: 60 ALEXSIA Street Unit# LOT 15, Hamilton, Ontario
4 Beds3 Baths2551 sqftStatus: Buy Views : 697
Price
$1,274,900
Summary Report Property
- MKT IDXH4191066
- Building TypeHouse
- Property TypeSingle Family
- StatusBuy
- Added6 weeks ago
- Bedrooms4
- Bathrooms3
- Area2551 sq. ft.
- DirectionNo Data
- Added On03 Jan 2025
Property Overview
BRAND NEW HOME TO BE BUILT ON HAMILTON WEST MOUNTAIN. MANY STYLES TO CHOOSE FROM. LUXURY UPGRADES IN THE FLORENCE MODEL INCLUDE: ALL BRICK, STONE AND STUCCO EXTERIORS, GRANITE KITCHEN WITH PENNINSULA, LARGE WALK-IN PANTRY, ENGINEERED HARDWOOD FLOORS AND PREMIUM PORCELAIN TILE THROUGHOUT MAIN FLOOR, FIREPLACE IN FAMILY ROOM, 4 GOOD SIZED BDRMS, 2ND FLOOR LAUNDRY, PRIMARY BDRM HAS 2 GENEROUS WALK-IN CLOSETS, ENSUITE BATH WITH GLASS AND FRAMED WALK-IN SHOWER, FREE STANDING TUB, DOUBLE SINKS, PREMIUM VINYL FLOORING THROUGHOUT UPPER LEVEL (CARPET FREE HOME). MODEL HOME AVAILABLE TO VIEW BY APPOINTMENT WITH LISTING AGENT. (id:51532)
Tags
| Property Summary |
|---|
Property Type
Single Family
Building Type
House
Storeys
2
Square Footage
2551 sqft
Subdivision Name
167 - Sheldon/Mewburn
Title
Freehold
Land Size
under 1/2 acre
Parking Type
Attached Garage
| Building |
|---|
Bedrooms
Above Grade
4
Bathrooms
Total
4
Partial
1
Interior Features
Appliances Included
Central Vacuum - Roughed In
Basement Type
Full (Unfinished)
Building Features
Features
Crushed stone driveway, Sump Pump
Foundation Type
Poured Concrete
Style
Detached
Architecture Style
2 Level
Square Footage
2551 sqft
Rental Equipment
Water Heater
Heating & Cooling
Heating Type
Forced air
Utilities
Utility Sewer
Municipal sewage system
Water
Municipal water
Exterior Features
Exterior Finish
Brick, Stone, Stucco
Parking
Parking Type
Attached Garage
Total Parking Spaces
4
| Level | Rooms | Dimensions |
|---|---|---|
| Second level | 4pc Bathroom | 10'0'' x 6'0'' |
| 5pc Bathroom | 10'0'' x 5'0'' | |
| Laundry room | 7'0'' x 4'0'' | |
| Bedroom | 11'5'' x 11'4'' | |
| Bedroom | 12'1'' x 10'9'' | |
| Bedroom | 16'5'' x 10'5'' | |
| Bedroom | 15'9'' x 14'0'' | |
| Main level | Pantry | 5'0'' x 6'0'' |
| 2pc Bathroom | 8'0'' x 3'0'' | |
| Dining room | 14'8'' x 13'9'' | |
| Family room | 18'9'' x 14'7'' | |
| Eat in kitchen | 12'5'' x 18'9'' |
| Features | |||||
|---|---|---|---|---|---|
| Crushed stone driveway | Sump Pump | Attached Garage | |||
| Central Vacuum - Roughed In | |||||























