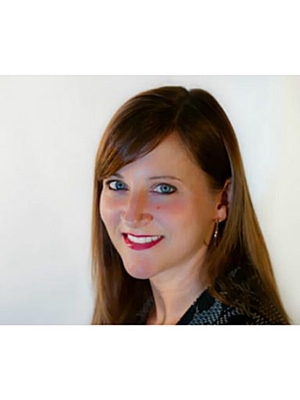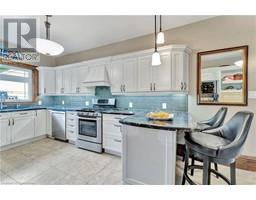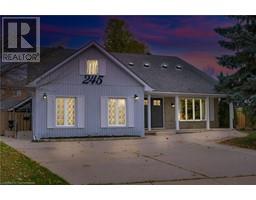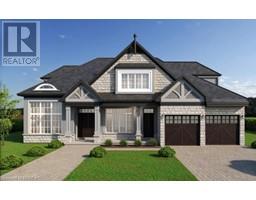460 KLEIN Circle Unit# LOT 23 423 - Meadowlands, Ancaster, Ontario, CA
Address: 460 KLEIN Circle Unit# LOT 23, Ancaster, Ontario
5 Beds4 Baths3860 sqftStatus: Buy Views : 352
Price
$1,845,900
Summary Report Property
- MKT ID40659541
- Building TypeHouse
- Property TypeSingle Family
- StatusBuy
- Added6 weeks ago
- Bedrooms5
- Bathrooms4
- Area3860 sq. ft.
- DirectionNo Data
- Added On03 Jan 2025
Property Overview
CORNER LOT (50'10) WITH NEW CUSTOM HOME TO BE BUILT, READY SPRING OF 2024. THE ARIZONA DESIGN IS A SHOWCASE OF CUSTOM FEATURES AND LUXURY UPGRADES (VALUED AT OVER $200K) OPTIONAL MAIN FLOOR BEDROOM WITH FULL ENSUITE (PERFECT FOR AN INLAW SET UP) 10 FT MAIN CEILING, COURMET KITCHEN, ISLAND AND BUILT-IN CABINETS ALL STILL TO BE SELECTED BY THE BUYER. ENTIRE HOME WAS ENGINEERED HARDWOOD FLOORS. ELECTRICAL AND TRIM UPGRADES THROUGHOUT. SEPARATE SIDE ENTRANCE TO BASEMENT. MODEL HOME AVAILABLE TO VIEW BY ARRANGEMENT WITH LISTING AGENT. (id:51532)
Tags
| Property Summary |
|---|
Property Type
Single Family
Building Type
House
Storeys
2
Square Footage
3860 sqft
Subdivision Name
423 - Meadowlands
Title
Freehold
Land Size
under 1/2 acre
Parking Type
Attached Garage
| Building |
|---|
Bedrooms
Above Grade
5
Bathrooms
Total
5
Interior Features
Appliances Included
Oven - Built-In, Water meter
Basement Type
Full (Partially finished)
Building Features
Features
Crushed stone driveway, Sump Pump
Foundation Type
Poured Concrete
Style
Detached
Architecture Style
2 Level
Square Footage
3860 sqft
Heating & Cooling
Cooling
Central air conditioning
Heating Type
Forced air, Hot water radiator heat
Utilities
Utility Sewer
Municipal sewage system
Water
Municipal water
Exterior Features
Exterior Finish
Brick, Stone, Stucco, Vinyl siding
Parking
Parking Type
Attached Garage
Total Parking Spaces
4
| Land |
|---|
Other Property Information
Zoning Description
RESIDENTIAL
| Level | Rooms | Dimensions |
|---|---|---|
| Second level | 3pc Bathroom | 9'0'' x 5'0'' |
| Bedroom | 12'2'' x 10'8'' | |
| Bedroom | 16'11'' x 12'0'' | |
| 3pc Bathroom | 8'0'' x 10'7'' | |
| Bedroom | 12'8'' x 12'5'' | |
| 5pc Bathroom | 11'4'' x 11'0'' | |
| Primary Bedroom | 19'0'' x 14'0'' | |
| Office | 6'9'' x 6'9'' | |
| Main level | 3pc Bathroom | 10'2'' x 8'2'' |
| Bedroom | 16'0'' x 9'9'' | |
| Dining room | 19'0'' x 17'0'' | |
| Eat in kitchen | 19'0'' x 17'0'' | |
| Family room | 19'6'' x 18'0'' |
| Features | |||||
|---|---|---|---|---|---|
| Crushed stone driveway | Sump Pump | Attached Garage | |||
| Oven - Built-In | Water meter | Central air conditioning | |||






















