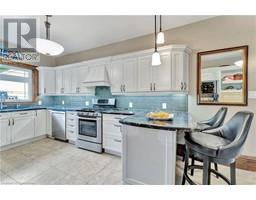867 JERSEYVILLE Road W 420 - Sulphur Springs, Ancaster, Ontario, CA
Address: 867 JERSEYVILLE Road W, Ancaster, Ontario
Summary Report Property
- MKT ID40684691
- Building TypeHouse
- Property TypeSingle Family
- StatusBuy
- Added8 weeks ago
- Bedrooms3
- Bathrooms1
- Area1300 sq. ft.
- DirectionNo Data
- Added On12 Dec 2024
Property Overview
OWN 4.455 ACRES IN ONE OF THE MOST DESIRABLE AREAS OF ANCASTER! With easy access to Hwy 403 and A2 zoning that offers a variety of uses, this is your chance to build your dream home, create an income property, or develop for the future. Dont miss out on this incredible opportunity! This property seamlessly blends serene country living with urban accessibility, just a short 4-minute drive from the heart of Ancaster. Enjoy nearby beautiful trails, reputable schools, parks, shopping, and a variety of restaurants. The true highlight of this property is its breathtaking scenic views and generous outdoor space, making it an ideal investment opportunity. The expansive grounds offer endless possibilities for gardens, outdoor entertaining, or various business ventures. A standout feature is the impressive 40 x 60 workshop, perfect for transforming into a creative studio, hobby space, or home business. Additionally, the detached two-car garage provides added convenience and storage. The home itself features 3 bedrooms and an unfinished basement. With numerous options to customize and enhance the space, this property serves not only as a comfortable residence but also as a smart investment that can adapt to your lifestyle. With effortless commuting made easy by Highway 403, this property is an attractive choice for families and professionals alike. Seize the opportunity to own a sanctuary that reflects your vision while offering significant investment potential in a desirable location. (id:51532)
Tags
| Property Summary |
|---|
| Building |
|---|
| Land |
|---|
| Level | Rooms | Dimensions |
|---|---|---|
| Second level | Bedroom | 11'4'' x 13'1'' |
| Bedroom | 13'7'' x 15'2'' | |
| Main level | 4pc Bathroom | Measurements not available |
| Family room | 28'0'' x 8'4'' | |
| Primary Bedroom | 13'0'' x 12'0'' | |
| Living room | 11'4'' x 16'8'' | |
| Kitchen | 11'4'' x 12'11'' |
| Features | |||||
|---|---|---|---|---|---|
| Country residential | Detached Garage | Central air conditioning | |||






















































