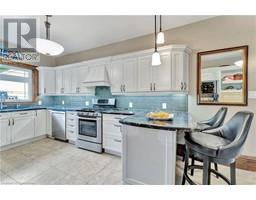108 SUNNYRIDGE Road 420 - Sulphur Springs, Ancaster, Ontario, CA
Address: 108 SUNNYRIDGE Road, Ancaster, Ontario
Summary Report Property
- MKT ID40675474
- Building TypeHouse
- Property TypeSingle Family
- StatusBuy
- Added9 weeks ago
- Bedrooms4
- Bathrooms3
- Area3317 sq. ft.
- DirectionNo Data
- Added On05 Dec 2024
Property Overview
Welcome to your country dream home near all city amenities- have the best of both worlds! This stunning 3317 square foot home sits on a gorgeous one acre lot backing onto farmland, offering privacy and serenity. Spectacular curb appeal with a large front porch, beautifully appointed, this home features a main floor primary suite with luxurious 5 piece ensuite with whirlpool tub and separate shower, and his and hers walk-in closets. The oversized eat-in kitchen is an entertainer's dream with recent granite counters and ceramic backsplash (2021), overlooking both the great room with it's cozy wood-burning fireplace and the backyard with new composite deck (2024) and gazebo. Hardwood floors and ceramics are throughout, the second floor features 3 additional and spacious bedrooms, a large storage closet, and a 5 piece bathroom. Retreat to the recent basement theatre room (2016) to binge all the Netflix you want! Detached 20x40 workshop/garage with hydro (60 amp, separate panel) easily fits 3 cars. Fully paved driveway for 8 cars. Located in the Jerseyville community, the home has good access to Rail Trail, golf courses, Ancaster town centre & downtown Hamilton, & hwy 403. (id:51532)
Tags
| Property Summary |
|---|
| Building |
|---|
| Land |
|---|
| Level | Rooms | Dimensions |
|---|---|---|
| Second level | 5pc Bathroom | 8'0'' x 7'9'' |
| Bedroom | 12'2'' x 11'3'' | |
| Bedroom | 15'2'' x 10'4'' | |
| Bedroom | 12'4'' x 11'0'' | |
| Main level | Full bathroom | 13'6'' x 10'7'' |
| Primary Bedroom | 22'8'' x 13'4'' | |
| Laundry room | 8'5'' x 6'10'' | |
| 2pc Bathroom | 5'11'' x 5'10'' | |
| Den | 14'8'' x 11'11'' | |
| Dining room | 12'2'' x 8'10'' | |
| Kitchen | 23'5'' x 12'3'' | |
| Great room | 22'3'' x 14'8'' |
| Features | |||||
|---|---|---|---|---|---|
| Paved driveway | Country residential | Gazebo | |||
| Automatic Garage Door Opener | Detached Garage | Central Vacuum | |||
| Dishwasher | Dryer | Refrigerator | |||
| Washer | Garage door opener | Central air conditioning | |||




































































