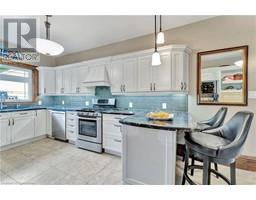169 ORCHARD Drive 424 - Parkview Heights, Ancaster, Ontario, CA
Address: 169 ORCHARD Drive, Ancaster, Ontario
Summary Report Property
- MKT ID40686658
- Building TypeHouse
- Property TypeSingle Family
- StatusBuy
- Added5 weeks ago
- Bedrooms4
- Bathrooms5
- Area5380 sq. ft.
- DirectionNo Data
- Added On02 Jan 2025
Property Overview
THREE car garage (2+tandem), a 600-bottle temperature controlled wine cellar w/ exhaust, indoor sauna, gym, salt water in-ground pool w/ an automatic pool cover for safety & ease, sitting on a rare, expansive 180 ft deep lot. W/ nearly 5,000 sq ft of total living space, this home offers extraordinary value w/ luxury features rarely found at this price point. Step inside to soaring ceilings, hardwood floors, & a wood-burning double-sided fireplace w/ a dramatic stone mantle. The main floor boasts a private office w/ unique flooring, a formal dining room, & an open-concept layout ideal for entertaining. Upstairs you'll find 4 oversized bedrooms; the primary bedroom has a massive walk-in closet, 5 piece bathroom, & a separate room for unwinding your day (could be a nursery or second office). 2nd bedroom w/ ensuite and walk in closet, 3rd & 4th bedroom w/ access to a 3rd full bathroom on upper floor. Ample closet space in each bedroom. In the basement, entertain your guests by the pool table, a 600-bottle wine cellar, gym & a sauna. Garage wired for EV charging. Not seen in photos: Updated landscaping (front and back) (id:51532)
Tags
| Property Summary |
|---|
| Building |
|---|
| Land |
|---|
| Level | Rooms | Dimensions |
|---|---|---|
| Second level | 4pc Bathroom | 8'0'' x 5'2'' |
| 4pc Bathroom | 8'0'' x 5'2'' | |
| Sitting room | 16'4'' x 8'0'' | |
| Bedroom | 10'7'' x 13'5'' | |
| Bedroom | 12'3'' x 11'11'' | |
| Bedroom | 12'2'' x 12'6'' | |
| 5pc Bathroom | 8'4'' x 13' | |
| Primary Bedroom | 15'10'' x 17'0'' | |
| Basement | 3pc Bathroom | 7'7'' x 5'5'' |
| Wine Cellar | 18'8'' x 8'10'' | |
| Games room | 17'3'' x 21'1'' | |
| Exercise room | 12'3'' x 24'0'' | |
| Media | 19'0'' x 14'5'' | |
| Main level | Other | 21'9'' x 36'0'' |
| 2pc Bathroom | 3'7'' x 6'4'' | |
| Mud room | 10'8'' x 8'0'' | |
| Office | 12'0'' x 13'0'' | |
| Dinette | 10'6'' x 11'6'' | |
| Kitchen | 12'6'' x 16'0'' | |
| Great room | 18'0'' x 16'6'' | |
| Foyer | 10'8'' x 7'1'' |
| Features | |||||
|---|---|---|---|---|---|
| Conservation/green belt | Paved driveway | Sump Pump | |||
| Automatic Garage Door Opener | Attached Garage | Dishwasher | |||
| Dryer | Refrigerator | Sauna | |||
| Washer | Microwave Built-in | Window Coverings | |||
| Garage door opener | Central air conditioning | ||||






































































