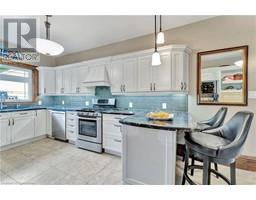3976 POWERLINE Road W 420 - Sulphur Springs, Ancaster, Ontario, CA
Address: 3976 POWERLINE Road W, Ancaster, Ontario
Summary Report Property
- MKT ID40695568
- Building TypeHouse
- Property TypeSingle Family
- StatusBuy
- Added5 days ago
- Bedrooms5
- Bathrooms3
- Area3012 sq. ft.
- DirectionNo Data
- Added On06 Feb 2025
Property Overview
Welcome to a serene country retreat conveniently nestled near Ancaster and Brantford. This one of a kind elegant yet inviting turn-key bungalow boasts 5 bedrooms and 3 bathrooms, offering the ease of one-level living. Upon arrival, you're greeted by meticulously landscaped grounds leading into a stunning, partially open-concept main level adorned with exquisite moldings, a sky light, and large windows that floods the space with natural light and picturesque views of the manicured property and mature hardwood tree-lined lot. The chef's kitchen is a culinary delight featuring a spacious island with a prep sink, built-in wine storage, gas range, built-in oven, detailed backsplash, custom range hood, bar fridge, hardwood floors, and a full walk-in pantry complete with an additional refrigerator. Sliding doors from the kitchen seamlessly connect indoor and outdoor dining on the expansive deck. The open-concept living room and dining area offer hardwood floors, a beautiful gas fireplace with a floor-to-ceiling tile surround, and sliding doors that open directly onto the deck. The oversized family room boasts vaulted ceilings, a striking feature wall, and an additional gas fireplace with a floor-to-ceiling fieldstone surround and wood mantle. The primary bedroom provides direct access to the back deck and features a spacious walk-in closet with custom-built cabinetry. Two well-appointed bathrooms and a laundry/mudroom complete this level. The lower level is prepared for your final touches, allowing you to personalize it to your taste. Outside, the expansive backyard oasis includes a generous deck with a pergola, perfect for enjoying the tranquil scenery of your private retreat. Descend a few steps to discover your own fire pit area, ideal for gathering under the stars amidst your wooded lot. Don't miss the chance to own this private, move-in ready sanctuary. Schedule your showing today and experience the charm of country living at its finest. (id:51532)
Tags
| Property Summary |
|---|
| Building |
|---|
| Land |
|---|
| Level | Rooms | Dimensions |
|---|---|---|
| Second level | Bedroom | 20'3'' x 17'5'' |
| Lower level | 3pc Bathroom | 6'2'' x 5'11'' |
| Bedroom | 11'5'' x 14'6'' | |
| Other | 14'9'' x 25'0'' | |
| Main level | 3pc Bathroom | 6'9'' x 12'11'' |
| Family room | 28'1'' x 24'0'' | |
| Utility room | 6'3'' x 9'4'' | |
| Laundry room | 6'3'' x 9'8'' | |
| Pantry | 13'2'' x 3'1'' | |
| Dinette | 10'0'' x 13'0'' | |
| Kitchen | 23'8'' x 13'10'' | |
| Dining room | 13'3'' x 13'3'' | |
| Living room | 13'11'' x 19'2'' | |
| Primary Bedroom | 15'3'' x 13'4'' | |
| 4pc Bathroom | 8'0'' x 10'4'' | |
| Bedroom | 12'9'' x 12'11'' | |
| Bedroom | 10'6'' x 12'11'' | |
| Foyer | 5'8'' x 4'5'' |
| Features | |||||
|---|---|---|---|---|---|
| Ravine | Skylight | Country residential | |||
| Automatic Garage Door Opener | Attached Garage | Dishwasher | |||
| Dryer | Refrigerator | Stove | |||
| Washer | Central air conditioning | ||||























































