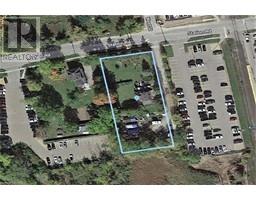61 QUEEN MARY BOULEVARD, Hamilton, Ontario, CA
Address: 61 QUEEN MARY BOULEVARD, Hamilton, Ontario
Summary Report Property
- MKT IDX9263233
- Building TypeHouse
- Property TypeSingle Family
- StatusBuy
- Added13 weeks ago
- Bedrooms4
- Bathrooms3
- Area0 sq. ft.
- DirectionNo Data
- Added On21 Aug 2024
Property Overview
This beautiful 4-year-old, two-storey home offers a blend of modern elegance and comfortable living in a fantastic location with easy access to shopping and the Red Hill Parkway. The open-concept design is enhanced by high ceilings, creating an inviting and spacious atmosphere throughout.The heart of the home is the modern kitchen, featuring a central island, a bright breakfast area, and sliding doors that lead to the sunny garden, perfect for outdoor gatherings. The adjacent family room, with its warm hardwood floors, provides a cozy space for relaxation and entertainment. The home's stone and brick front elevation, complemented by a charming porch, offers a welcoming curb appeal. Practical features include direct access to the garage, a convenient second-floor laundry room, and a clean, meticulously maintained European-inspired interior.Upstairs, you'll find four generously sized bedrooms, including a luxurious master suite with a large walk-in closet and an ensuite bathroom featuring a separate shower and a spacious tub.Situated on a large, sunny lot, this property is a perfect blend of style, comfort, and convenience, ideal for anyone seeking a move-in-ready home in a prime location. (id:51532)
Tags
| Property Summary |
|---|
| Building |
|---|
| Level | Rooms | Dimensions |
|---|---|---|
| Second level | Primary Bedroom | 4.85 m x 3.6 m |
| Bedroom 2 | 3.21 m x 3.17 m | |
| Bedroom 3 | 3.67 m x 2.75 m | |
| Bedroom 4 | 3.12 m x 2.85 m | |
| Laundry room | 1.4 m x 2.8 m | |
| Ground level | Kitchen | 3 m x 2.65 m |
| Family room | 5.1 m x 4 m |
| Features | |||||
|---|---|---|---|---|---|
| Sump Pump | Garage | Dishwasher | |||
| Dryer | Furniture | Refrigerator | |||
| Stove | Washer | Window Coverings | |||
| Central air conditioning | Ventilation system | ||||

































































