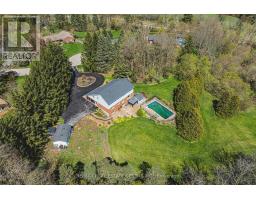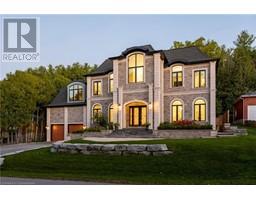62 HOUGHTON Avenue N 201 - Crown Point, Hamilton, Ontario, CA
Address: 62 HOUGHTON Avenue N, Hamilton, Ontario
Summary Report Property
- MKT ID40683892
- Building TypeHouse
- Property TypeSingle Family
- StatusBuy
- Added3 weeks ago
- Bedrooms2
- Bathrooms1
- Area713 sq. ft.
- DirectionNo Data
- Added On10 Dec 2024
Property Overview
Wow! Wow! Charming Bungalow in a highly sought-after location, steps from the trendy Ottawa Street! This home has been lovingly cared for & thoughtfully updated throughout. Functional and spacious living room and dining room provide plenty of space for entertaining. Dining room is currently in use as a flex-space/ 3rd bedroom. Located in a quiet family friendly neighbourhood, with a fully fenced, private yard, for your fur baby or outdoor gatherings... newly installed rear deck,stairs, and interlock stone for easy maintenance all year long! An unfinished loft space provides endless potential for customization. Walk to restaurants & entertainment near Ottawa Street, Close to schools,With ample parking in driveway & on the street this affordable home can be yours today! (id:51532)
Tags
| Property Summary |
|---|
| Building |
|---|
| Land |
|---|
| Level | Rooms | Dimensions |
|---|---|---|
| Basement | Storage | Measurements not available |
| Laundry room | Measurements not available | |
| Main level | Mud room | 4'1'' x 7'9'' |
| Dining room | 8'7'' x 9'1'' | |
| Kitchen | 12'4'' x 9'4'' | |
| Bedroom | 8'7'' x 9'1'' | |
| 4pc Bathroom | Measurements not available | |
| Primary Bedroom | 8'1'' x 9'1'' | |
| Living room | 16'10'' x 9'4'' | |
| Foyer | Measurements not available |
| Features | |||||
|---|---|---|---|---|---|
| Dishwasher | Dryer | Refrigerator | |||
| Washer | Range - Gas | Central air conditioning | |||
















































