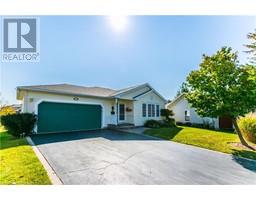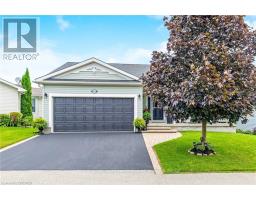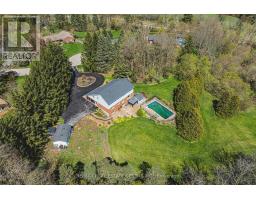62 RIVERDALE Drive Unit# 26 273 - Riverdale, Hamilton, Ontario, CA
Address: 62 RIVERDALE Drive Unit# 26, Hamilton, Ontario
4 Beds2 Baths1150 sqftStatus: Buy Views : 124
Price
$459,990
Summary Report Property
- MKT ID40685246
- Building TypeRow / Townhouse
- Property TypeSingle Family
- StatusBuy
- Added1 weeks ago
- Bedrooms4
- Bathrooms2
- Area1150 sq. ft.
- DirectionNo Data
- Added On14 Dec 2024
Property Overview
Beautiful Townhouse! This move-in ready 3+1 bedroom, 1.5 bath home is located within walking distance to every desirable amenities. On the bright a spacious living room, 2-piece washroom, backyard access and an eat-in-kitchen with ample storage and upgraded stainless steel appliances. The upper level is complete with a large primary bedroom, 2 additional good size bedrooms and a 3-piece bathroom. Close to major Highways, Schools, Parks, Stores, hospital, Library, Public Transit, Recreation Community Centre. The fully furnished basement with Recreation Room RSA (id:51532)
Tags
| Property Summary |
|---|
Property Type
Single Family
Building Type
Row / Townhouse
Storeys
2
Square Footage
1150 sqft
Subdivision Name
273 - Riverdale
Title
Condominium
Land Size
Unknown
| Building |
|---|
Bedrooms
Above Grade
3
Below Grade
1
Bathrooms
Total
4
Partial
1
Interior Features
Appliances Included
Dryer, Refrigerator, Stove, Washer
Basement Type
Full (Finished)
Building Features
Style
Attached
Architecture Style
2 Level
Square Footage
1150 sqft
Heating & Cooling
Cooling
Central air conditioning
Heating Type
Forced air
Utilities
Utility Sewer
Municipal sewage system
Water
Municipal water
Exterior Features
Exterior Finish
Brick
Neighbourhood Features
Community Features
Community Centre
Amenities Nearby
Park, Playground, Public Transit, Schools, Shopping
Maintenance or Condo Information
Maintenance Fees
$546 Monthly
Parking
Total Parking Spaces
1
| Land |
|---|
Other Property Information
Zoning Description
DE/S-185
| Level | Rooms | Dimensions |
|---|---|---|
| Second level | 3pc Bathroom | Measurements not available |
| Bedroom | 9'8'' x 8'0'' | |
| Bedroom | 13'10'' x 10'0'' | |
| Primary Bedroom | 13'8'' x 8'6'' | |
| Basement | Laundry room | Measurements not available |
| Recreation room | 16'0'' x 14'0'' | |
| Bedroom | 10'0'' x 8'10'' | |
| Main level | 2pc Bathroom | Measurements not available |
| Dining room | 10'2'' x 8'0'' | |
| Kitchen | 13'4'' x 8'0'' | |
| Living room | 10'2'' x 8'0'' |
| Features | |||||
|---|---|---|---|---|---|
| Dryer | Refrigerator | Stove | |||
| Washer | Central air conditioning | ||||





















































