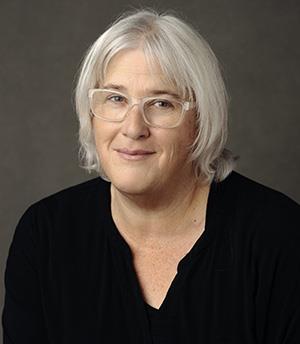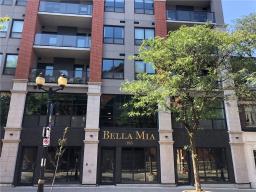64 Benjamin Drive, Hamilton, Ontario, CA
Address: 64 Benjamin Drive, Hamilton, Ontario
Summary Report Property
- MKT IDH4201855
- Building TypeHouse
- Property TypeSingle Family
- StatusBuy
- Added13 weeks ago
- Bedrooms3
- Bathrooms3
- Area2213 sq. ft.
- DirectionNo Data
- Added On16 Aug 2024
Property Overview
Immaculately maintained one owner home in a superb neighborhood. Terrific main floor layout with separate living and dining rooms, open concept eat-in kitchen with great room, walk-out to family sized deck and mature garden, plus powder room and inside entry from double garage. Neutral fresh décor, vaulted ceiling and tasteful ceramics in this move in ready home. Second floor enjoys large primary bedroom, updated ensuite with soaker tub, separate shower and double sinks, two additional bedrooms, spacious full bath and laundry. The fully fenced backyard has mature shrubs, plantings and ornamental trees and family sized deck with pergola—a summer entertainer's dream! Unspoiled basement with high ceilings offers ample storage and room to grow. Concrete double drive, attached garage and recent central air round out this fabulous home. RSA (id:51532)
Tags
| Property Summary |
|---|
| Building |
|---|
| Level | Rooms | Dimensions |
|---|---|---|
| Second level | Laundry room | 8' 10'' x 5' 7'' |
| 4pc Bathroom | 7' 5'' x 10' 1'' | |
| Bedroom | 10' 7'' x 12' 6'' | |
| Bedroom | 14' 1'' x 11' 3'' | |
| 5pc Ensuite bath | 8' 4'' x 9' 7'' | |
| Primary Bedroom | 16' 11'' x 15' 2'' | |
| Basement | Cold room | 9' 8'' x 3' 4'' |
| Other | 27' 10'' x 47' 11'' | |
| Ground level | Living room | 12' '' x 17' 5'' |
| Kitchen | 12' 11'' x 18' 2'' | |
| Dining room | 11' 3'' x 12' '' | |
| Family room | 11' 5'' x 14' 9'' | |
| 2pc Bathroom | Measurements not available | |
| Foyer | Measurements not available |
| Features | |||||
|---|---|---|---|---|---|
| Double width or more driveway | Attached Garage | Inside Entry | |||
| Alarm System | Dishwasher | Refrigerator | |||
| Stove | Window Coverings | Central air conditioning | |||


































































