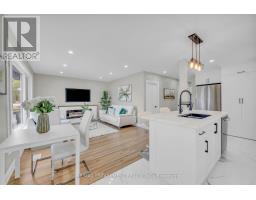66 Howe Avenue, Hamilton, Ontario, CA
Address: 66 Howe Avenue, Hamilton, Ontario
6 Beds2 Baths957 sqftStatus: Buy Views : 252
Price
$849,900
Summary Report Property
- MKT IDH4203072
- Building TypeHouse
- Property TypeSingle Family
- StatusBuy
- Added14 weeks ago
- Bedrooms6
- Bathrooms2
- Area957 sq. ft.
- DirectionNo Data
- Added On15 Aug 2024
Property Overview
Exceptionally stunning most luxurious Bungalow house. Attention to detail is exquisite in this rare find 3+3 bedrooms, approx. sqft. Living space with full self contained in law suite and separate entrance to bright and high basement. Features 2 custom kitchens, back splash, 2 custom full bathrooms with designer vanities, w/ ceramic tiles, 2 Electric Fireplaces, high end laminate/Vinyl floor, paint, baseboard, trims, doors, casing and hardware. Minutes away from HWY and situated close to all amenities, you'll enjoy easy access to schools, parks and shopping centres. (id:51532)
Tags
| Property Summary |
|---|
Property Type
Single Family
Building Type
House
Storeys
1
Square Footage
957 sqft
Title
Freehold
Land Size
42.81 x 100.21|under 1/2 acre
Parking Type
Carport
| Building |
|---|
Bedrooms
Above Grade
3
Below Grade
3
Bathrooms
Total
6
Interior Features
Appliances Included
Dishwasher, Dryer, Refrigerator, Washer, Range
Basement Type
Full (Finished)
Building Features
Features
Park setting, Park/reserve, Paved driveway, Carpet Free, In-Law Suite
Foundation Type
Block
Style
Detached
Architecture Style
Bungalow
Square Footage
957 sqft
Rental Equipment
Water Heater
Structures
Shed
Heating & Cooling
Cooling
Central air conditioning
Heating Type
Forced air
Utilities
Utility Sewer
Municipal sewage system
Water
Municipal water
Exterior Features
Exterior Finish
Aluminum siding, Brick, Stone
Parking
Parking Type
Carport
Total Parking Spaces
3
| Level | Rooms | Dimensions |
|---|---|---|
| Basement | Laundry room | 7' 6'' x 6' 1'' |
| 3pc Bathroom | 7' 5'' x 4' 11'' | |
| Bedroom | 11' 3'' x 10' 11'' | |
| Bedroom | 10' 9'' x 10' 0'' | |
| Bedroom | 10' 11'' x 8' 7'' | |
| Recreation room | 15' 11'' x 12' 11'' | |
| Kitchen | 12' 5'' x 11' 10'' | |
| Ground level | Laundry room | 3' 1'' x 3' 1'' |
| 3pc Bathroom | 8' 5'' x 4' 11'' | |
| Bedroom | 11' 4'' x 11' 11'' | |
| Bedroom | 14' 4'' x 9' 11'' | |
| Bedroom | 10' 0'' x 11' 5'' | |
| Kitchen | 20' 6'' x 9' 5'' | |
| Living room | 16' 11'' x 11' 11'' |
| Features | |||||
|---|---|---|---|---|---|
| Park setting | Park/reserve | Paved driveway | |||
| Carpet Free | In-Law Suite | Carport | |||
| Dishwasher | Dryer | Refrigerator | |||
| Washer | Range | Central air conditioning | |||





































































