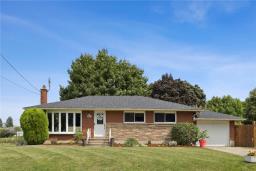70 GENOA Drive, Hamilton, Ontario, CA
Address: 70 GENOA Drive, Hamilton, Ontario
3 Beds3 Baths1450 sqftStatus: Buy Views : 263
Price
$799,000
Summary Report Property
- MKT IDH4202128
- Building TypeHouse
- Property TypeSingle Family
- StatusBuy
- Added14 weeks ago
- Bedrooms3
- Bathrooms3
- Area1450 sq. ft.
- DirectionNo Data
- Added On14 Aug 2024
Property Overview
An Almost New home for sale! This bright and sunny house maintains a warm summer vibe year round! It has a spacious layout and heaps of features, including: upgraded windows in living room, double sliding doors with custom shades, vinyl flooring with matching staircase, extended kitchen cabinets, pot lights over island, high quality kitchen appliances, man door to garage, central vac, all large bedrooms, Master with Two walk-in closets and ensuite, and more! This barely lived in home is just over one year old, has a great central Mountain location, with all amenities and hwy access right close by. Call today to book your private showing! (id:51532)
Tags
| Property Summary |
|---|
Property Type
Single Family
Building Type
House
Storeys
2
Square Footage
1450 sqft
Title
Freehold
Land Size
26.41 x 109.73|under 1/2 acre
Built in
2023
Parking Type
Shared
| Building |
|---|
Bedrooms
Above Grade
3
Bathrooms
Total
3
Partial
1
Interior Features
Appliances Included
Alarm System, Central Vacuum, Dishwasher, Dryer, Microwave, Refrigerator, Stove, Washer, Oven
Basement Type
Full (Unfinished)
Building Features
Features
Park setting, Park/reserve, Paved driveway, Shared Driveway, Sump Pump, Automatic Garage Door Opener
Foundation Type
Poured Concrete
Style
Semi-detached
Architecture Style
2 Level
Square Footage
1450 sqft
Rental Equipment
Other, Water Heater
Heating & Cooling
Cooling
Air exchanger, Central air conditioning
Heating Type
Forced air
Utilities
Utility Sewer
Municipal sewage system
Water
Municipal water
Exterior Features
Exterior Finish
Brick, Stone, Stucco, Vinyl siding
Neighbourhood Features
Community Features
Community Centre
Amenities Nearby
Public Transit, Recreation, Schools
Parking
Parking Type
Shared
Total Parking Spaces
3
| Level | Rooms | Dimensions |
|---|---|---|
| Second level | 4pc Bathroom | Measurements not available |
| 3pc Bathroom | Measurements not available | |
| Bedroom | 11' 4'' x 10' '' | |
| Bedroom | 11' '' x 9' 8'' | |
| Primary Bedroom | 13' '' x 11' 8'' | |
| Ground level | 2pc Bathroom | Measurements not available |
| Kitchen | 10' 1'' x 8' 8'' | |
| Dining room | 10' '' x 13' '' | |
| Living room | 11' '' x 13' 2'' |
| Features | |||||
|---|---|---|---|---|---|
| Park setting | Park/reserve | Paved driveway | |||
| Shared Driveway | Sump Pump | Automatic Garage Door Opener | |||
| Shared | Alarm System | Central Vacuum | |||
| Dishwasher | Dryer | Microwave | |||
| Refrigerator | Stove | Washer | |||
| Oven | Air exchanger | Central air conditioning | |||
































