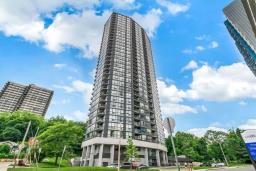708 - 150 CHARLTON AVENUE E, Hamilton, Ontario, CA
Address: 708 - 150 CHARLTON AVENUE E, Hamilton, Ontario
Summary Report Property
- MKT IDX9039317
- Building TypeApartment
- Property TypeSingle Family
- StatusBuy
- Added18 weeks ago
- Bedrooms2
- Bathrooms2
- Area0 sq. ft.
- DirectionNo Data
- Added On15 Jul 2024
Property Overview
Experience all Hamilton has to offer in this two-bedroom unit at The Olympia, nestled in Hamilton's desirable Corktown. The current tenant will be leaving end of August and could use a cosmetic refresh. List price reflects current condition. The spacious balcony serves up breathtaking views of the city and escarpment making ideal backdrop for your morning coffee or evening unwind. Unmatched amenities are at your disposal, including an indoor pool, very well equipped gym, soothing steam sauna, and a squash court for the fitness enthusiasts. Enjoy socializing in the billiard room or the party room, perfect for hosting. Condo fees cover building insurance, heat, water, and hydro, simplifying your living expenses. Optional assigned parking may be available for $100/mo. Located within walking distance to the trendy Augusta and James St S, the Go Station, and Hospital, this property positions you at the heart of the action. Don't miss this opportunity to acquire this incredibly affordable property and make it your own! (id:51532)
Tags
| Property Summary |
|---|
| Building |
|---|
| Level | Rooms | Dimensions |
|---|---|---|
| Main level | Foyer | Measurements not available |
| Living room | 7.01 m x 4.88 m | |
| Kitchen | 3.12 m x 2.03 m | |
| Primary Bedroom | 3.66 m x 3.2 m | |
| Bedroom | 3.35 m x 2.92 m | |
| Bathroom | Measurements not available | |
| Bathroom | Measurements not available |
| Features | |||||
|---|---|---|---|---|---|
| Balcony | Laundry- Coin operated | Underground | |||
| Central air conditioning | Exercise Centre | Recreation Centre | |||
| Sauna | |||||











































