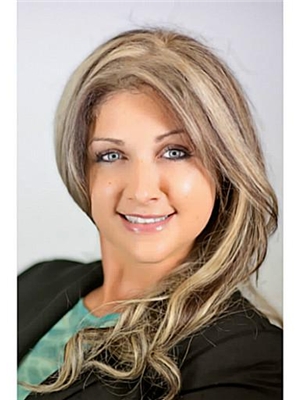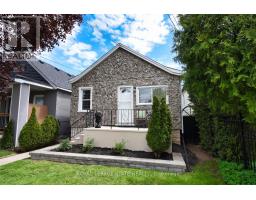72 STONE CHURCH Road W|Unit #11, Hamilton, Ontario, CA
Address: 72 STONE CHURCH Road W|Unit #11, Hamilton, Ontario
Summary Report Property
- MKT IDH4202246
- Building TypeRow / Townhouse
- Property TypeSingle Family
- StatusBuy
- Added15 weeks ago
- Bedrooms3
- Bathrooms3
- Area1920 sq. ft.
- DirectionNo Data
- Added On11 Aug 2024
Property Overview
**Beautifully Renovated 3-Bedroom Townhouse in Sought-After Hamilton West Mountain Neighborhood** Welcome to your dream home! This stunning 3-bedroom, 3-bathroom townhouse is nestled in the highly sought-after West Mountain neighborhood of Hamilton. Meticulously renovated with high-end finishes, this home offers the perfect blend of modern luxury and comfortable living. As you step inside, you’ll be greeted by an open-concept living space, flooded with natural light and enhanced by sleek pot lights. The living room features a show-stopping 10ft fireplace with a custom 86-inch TV enclosure—perfect for cozy nights in. The brand-new kitchen is a chef's delight, boasting quartz countertops, stainless steel appliances, and elegant slab tiles. Whether you're hosting a dinner party or enjoying a quiet meal at home, this kitchen is designed to impress. The entire home has been freshly painted in a neutral palette that compliments the beautiful flooring throughout. Upstairs, you’ll find three spacious bedrooms, offering plenty of room for a growing family or home office space. Step outside to your private deck, which is scheduled to be replaced soon, providing the perfect spot for outdoor entertaining or relaxing on a warm summer evening. Located in a family-friendly neighborhood close to schools, parks, and amenities, this home truly has it all. Don’t miss out on this rare opportunity to own a fully renovated townhouse in one of Hamilton’s most desirable areas! (id:51532)
Tags
| Property Summary |
|---|
| Building |
|---|
| Level | Rooms | Dimensions |
|---|---|---|
| Third level | Foyer | 8' 10'' x 6' 4'' |
| 4pc Bathroom | 9' 1'' x 6' 4'' | |
| Bedroom | 15' '' x 9' 1'' | |
| Bedroom | 9' 10'' x 8' 10'' | |
| 4pc Ensuite bath | 8' 8'' x 5' 8'' | |
| Primary Bedroom | 15' 6'' x 12' 2'' | |
| Sub-basement | Utility room | 10' 10'' x 6' '' |
| 2pc Bathroom | 5' 10'' x 4' 11'' | |
| Recreation room | 16' '' x 12' '' | |
| Foyer | 16' 2'' x 8' '' | |
| Ground level | Laundry room | 6' 2'' x 5' 4'' |
| Kitchen | 12' '' x 12' '' | |
| Dining room | 11' 11'' x 9' 11'' | |
| Living room | 18' 4'' x 13' 2'' |
| Features | |||||
|---|---|---|---|---|---|
| Paved driveway | Carpet Free | Automatic Garage Door Opener | |||
| Attached Garage | Window Coverings | Central air conditioning | |||






































































