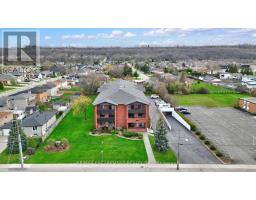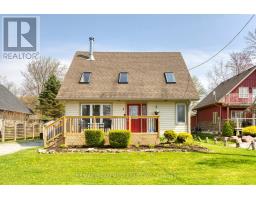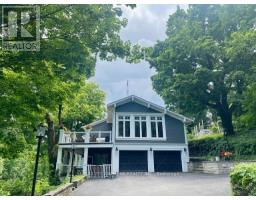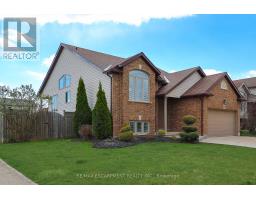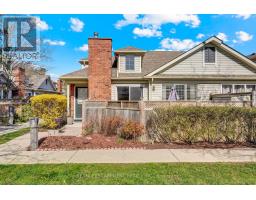74 BALMORAL AVENUE S, Hamilton, Ontario, CA
Address: 74 BALMORAL AVENUE S, Hamilton, Ontario
Summary Report Property
- MKT IDX9248407
- Building TypeHouse
- Property TypeSingle Family
- StatusBuy
- Added14 weeks ago
- Bedrooms6
- Bathrooms2
- Area0 sq. ft.
- DirectionNo Data
- Added On12 Aug 2024
Property Overview
Welcome to this stunning 2.5-story home located just steps from the Escarpment and a short walk to Gage Park. This charming residence offers the perfect blend of character and modern updates. Step inside to find a sunlit interior featuring bamboo and hardwood flooring throughout, with newly carpeted stairs adding a cozy touch. The home has been freshly painted, creating a bright and inviting atmosphere in every room. With 4 spacious bedrooms, there's plenty of space for a growing family. The finished basement offers the potential to create an in-law suite, providing flexibility for multi-generational living. Outdoors, enjoy the tranquility of the beautifully landscaped garden, perfect for relaxing or entertaining. The large detached garage includes an extended workspace, ideal for hobbies or a home workshop. This home combines comfort, convenience, and charm in one of the most sought-after locations. Don't miss the opportunity to make it yours! (id:51532)
Tags
| Property Summary |
|---|
| Building |
|---|
| Land |
|---|
| Level | Rooms | Dimensions |
|---|---|---|
| Second level | Primary Bedroom | 5.44 m x 2.9 m |
| Bedroom | 3.12 m x 5.51 m | |
| Bedroom | 2.95 m x 3.61 m | |
| Bedroom | 3.91 m x 3.25 m | |
| Office | 3.68 m x 4.39 m | |
| Basement | Recreational, Games room | 6.45 m x 4.83 m |
| Recreational, Games room | 4.09 m x Measurements not available | |
| Main level | Foyer | 2.57 m x 3.78 m |
| Living room | 3.78 m x 4.47 m | |
| Dining room | 3.23 m x 4.27 m | |
| Eating area | 3.15 m x 2.03 m | |
| Kitchen | 3.15 m x 3.33 m |
| Features | |||||
|---|---|---|---|---|---|
| Conservation/green belt | Detached Garage | Dryer | |||
| Freezer | Refrigerator | Stove | |||
| Washer | Central air conditioning | ||||










































