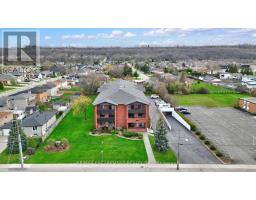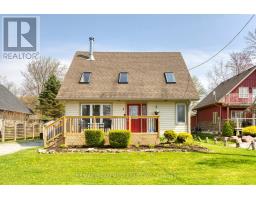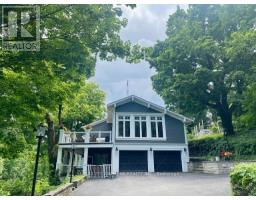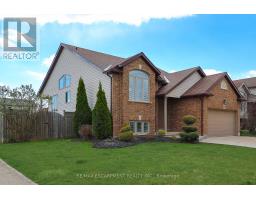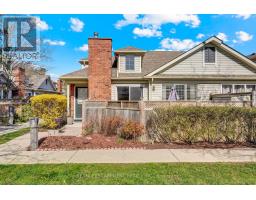79 HANOVER PLACE, Hamilton, Ontario, CA
Address: 79 HANOVER PLACE, Hamilton, Ontario
Summary Report Property
- MKT IDX9249445
- Building TypeHouse
- Property TypeSingle Family
- StatusBuy
- Added14 weeks ago
- Bedrooms4
- Bathrooms2
- Area0 sq. ft.
- DirectionNo Data
- Added On11 Aug 2024
Property Overview
Welcome to 79 Hanover Place, Hamilton. This delightful 3-bedroom, 1.5-bathroom bungalow offers a cozy and inviting atmosphere with the potential to make it uniquely yours. Located in a convenient area of the city, this charming bungalow backs onto a picturesque ravine, providing tranquil views and a private backyard retreat. It is positioned close to the main highways but far enough away to be a nice quiet neighbourhood. Inside you will find a large kitchen, ready for your personal touch, with a layout that has ample counter space and cabinetry. With three good-sized bedrooms on the main floor and one basement bedroom, this home offers plenty of room for a growing family or guests. The home includes a full bath and a second half-bath. This bungalow is a fantastic opportunity for first-time buyers or those looking to put their stamp on a property. Don't miss out on this rare find in a desirable area of Hamilton. Discover the endless possibilities that await in this charming bungalow! (id:51532)
Tags
| Property Summary |
|---|
| Building |
|---|
| Level | Rooms | Dimensions |
|---|---|---|
| Basement | Bathroom | 2.29 m x 0.97 m |
| Other | 2.01 m x 2.08 m | |
| Family room | 4.42 m x 5.56 m | |
| Office | 2.97 m x 4.55 m | |
| Bedroom | 3.25 m x 3.89 m | |
| Laundry room | 3.33 m x 6.12 m | |
| Main level | Living room | 6.91 m x 5.23 m |
| Kitchen | 2.9 m x 3.51 m | |
| Bedroom | 2.9 m x 2.87 m | |
| Bedroom | 3.3 m x 3.3 m | |
| Primary Bedroom | 2.9 m x 3.84 m | |
| Bathroom | 2.9 m x 2.03 m |
| Features | |||||
|---|---|---|---|---|---|
| Ravine | Conservation/green belt | Attached Garage | |||
| Dryer | Refrigerator | Stove | |||
| Washer | Central air conditioning | ||||

































