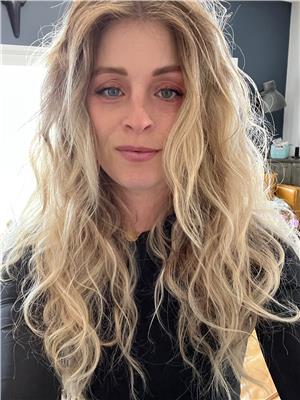8 MULHOLLARD Lane Unit# 17 427 - Maple Lane Annex, Hamilton, Ontario, CA
Address: 8 MULHOLLARD Lane Unit# 17, Hamilton, Ontario
Summary Report Property
- MKT ID40618810
- Building TypeRow / Townhouse
- Property TypeSingle Family
- StatusBuy
- Added18 weeks ago
- Bedrooms3
- Bathrooms3
- Area1405 sq. ft.
- DirectionNo Data
- Added On15 Jul 2024
Property Overview
Discover This Stunning 3-Story Luxury Townhome By DiCenzo Homes In The Highly Sought-After Neighbourhood Of Ancaster. Enjoy Over $40K In Upgrades, Featuring An Open-Concept Main Level With 9’ Ceilings, Pot Lights, Luxury Vinyl Plank Flooring, Two Feature Walls, An Oversized Island With A Breakfast Bar, Soft-Close Cabinetry, Quartz Countertops, And Elegant Matte Black Hardware/Fixtures. The Third Floor Boasts Pot Lights, A Convenient Bedroom-Level Laundry Room, And Stylishly Upgraded Ensuite. Located In A Rapidly Expanding Area, This Home Is Within Walking Distance To Goodlife, Canadian Tire, LCBO, Walmart, Winners, Transit, Numerous Restaurants, And Coffee Shops. With Easy Access To HWY 403 And Close Proximity To Schools And Parks, This Meticulously Upgraded Home Is Perfect For Modern Living. Don't Miss The Chance To Make 8 Mulhollard Lane Your New Home! (id:51532)
Tags
| Property Summary |
|---|
| Building |
|---|
| Land |
|---|
| Level | Rooms | Dimensions |
|---|---|---|
| Second level | Living room | 13'3'' x 10'3'' |
| Kitchen | 13'6'' x 10'7'' | |
| Dining room | 8'6'' x 10'9'' | |
| Third level | 3pc Bathroom | Measurements not available |
| Bedroom | 9'11'' x 14'3'' | |
| 4pc Bathroom | Measurements not available | |
| Bedroom | 9'8'' x 14'4'' | |
| Main level | 2pc Bathroom | Measurements not available |
| Bedroom | 7'5'' x 13'8'' |
| Features | |||||
|---|---|---|---|---|---|
| Automatic Garage Door Opener | Attached Garage | Visitor Parking | |||
| Central Vacuum | Dishwasher | Dryer | |||
| Microwave | Refrigerator | Stove | |||
| Washer | Window Coverings | Garage door opener | |||
| Central air conditioning | |||||




















































