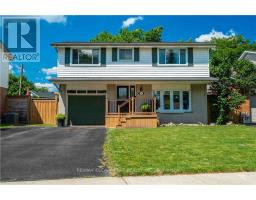802 - 90 CHARLTON AVENUE W, Hamilton, Ontario, CA
Address: 802 - 90 CHARLTON AVENUE W, Hamilton, Ontario
Summary Report Property
- MKT IDX9049336
- Building TypeApartment
- Property TypeSingle Family
- StatusBuy
- Added12 weeks ago
- Bedrooms2
- Bathrooms2
- Area0 sq. ft.
- DirectionNo Data
- Added On26 Aug 2024
Property Overview
Welcome to your dream condo in the vibrant Durand neighbourhood! This beautiful 1,432 sqft condo, located on the 8th floor, offers the perfect blend of luxury and convenience. With 2 spacious bedrooms plus den and 2 full bathrooms, its designed to provide comfort and style. The condo includes two dedicated underground parking spots, a rare find in such a central location. Once you step into this stunning residence and be greeted by soaring 10-foot ceilings that enhance the sense of openness and light. The modern kitchen boasts sleek quartz countertops and stainless steel appliances, making it a chefs delight. The open-plan living area is perfect for entertaining or relaxing while enjoying breathtaking views of the cityscape. The condo includes two dedicated underground parking spots, a rare find in such a central location. Youll be steps away from beautiful parks, highly-rated schools, and charming coffee shops. Everything you need is within walking distance, offering the ultimate in urban convenience. Experience city living at its finest in this elegant penthouse condo (id:51532)
Tags
| Property Summary |
|---|
| Building |
|---|
| Level | Rooms | Dimensions |
|---|---|---|
| Main level | Den | 2.97 m x 2.54 m |
| Primary Bedroom | 4.62 m x 3.45 m | |
| Bedroom | 3.4 m x 3.48 m | |
| Kitchen | 2.18 m x 3.61 m | |
| Dining room | 3.35 m x 3.2 m | |
| Great room | 5.69 m x 5.08 m | |
| Bathroom | Measurements not available | |
| Bathroom | Measurements not available | |
| Laundry room | Measurements not available |
| Features | |||||
|---|---|---|---|---|---|
| Balcony | Underground | Dryer | |||
| Microwave | Range | Refrigerator | |||
| Stove | Washer | Window Coverings | |||
| Central air conditioning | Storage - Locker | ||||






































































