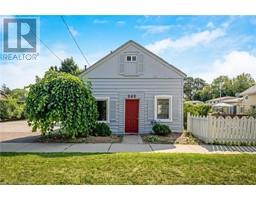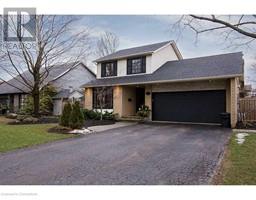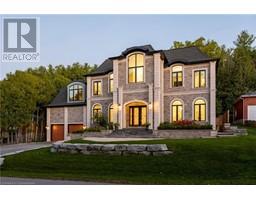88 KEITH Street 133 - Keith, Hamilton, Ontario, CA
Address: 88 KEITH Street, Hamilton, Ontario
Summary Report Property
- MKT ID40696603
- Building TypeHouse
- Property TypeSingle Family
- StatusBuy
- Added1 days ago
- Bedrooms3
- Bathrooms4
- Area2129 sq. ft.
- DirectionNo Data
- Added On06 Feb 2025
Property Overview
Beautiful custom two-story home with 3 bedrooms and 4 bathrooms situated in the up and coming north end community. Boasting 9-foot ceilings and a fully finished basement. The open-concept main floor is bathed in natural light, featuring expansive windows, a generous living space, dining area, and a kitchen outfitted with stainless steel appliances and a sizable center island. Sliding doors lead to the backyard. Upstairs, the primary bedroom offers a spacious walk-in closet and ensuite bathroom, complemented by an additional 4-piece bathroom and two sizable bedrooms. The fully finished basement includes a recreational area, laundry facilities, and an extra 2-piece bathroom. Charming curb appeal, stamped concrete driveway, and parking for three cars, this property is situated close to schools, parks, shopping centers, and major transportation routes. Highlights include a 200-amp electrical service, new AC and water heater installed in 2022, and a Tesla charger in the garage. With its move-in readiness and family-friendly ambiance, this residence represents an exceptional opportunity for homeownership. A great starter home in a family-friendly neighbourhood. (id:51532)
Tags
| Property Summary |
|---|
| Building |
|---|
| Land |
|---|
| Level | Rooms | Dimensions |
|---|---|---|
| Second level | Bedroom | 9'8'' x 17'5'' |
| 4pc Bathroom | Measurements not available | |
| Bedroom | 8'11'' x 13'10'' | |
| Primary Bedroom | 18'2'' x 19'6'' | |
| 4pc Bathroom | Measurements not available | |
| Basement | Utility room | 7'0'' x 9'3'' |
| Recreation room | 15'10'' x 18'1'' | |
| 2pc Bathroom | Measurements not available | |
| Main level | 2pc Bathroom | Measurements not available |
| Living room | 8'2'' x 19'7'' | |
| Kitchen | 9'11'' x 12'0'' | |
| Dining room | 9'11'' x 7'5'' | |
| Foyer | 5'4'' x 12'3'' |
| Features | |||||
|---|---|---|---|---|---|
| Attached Garage | Garage door opener | Central air conditioning | |||


































































