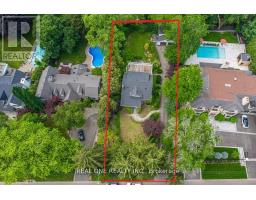902 - 81 ROBINSON STREET, Hamilton, Ontario, CA
Address: 902 - 81 ROBINSON STREET, Hamilton, Ontario
Summary Report Property
- MKT IDX9255105
- Building TypeApartment
- Property TypeSingle Family
- StatusBuy
- Added14 weeks ago
- Bedrooms2
- Bathrooms1
- Area0 sq. ft.
- DirectionNo Data
- Added On15 Aug 2024
Property Overview
Stunning South-Facing 2-Bedroom Corner Unit on a High Floor in the Prestigious City Square Condo, Located in Hamiltons Coveted Durand Neighbourhood. 9 FT Ceiling! This open-concept living space is bathed in natural light, offering unobstructed, breathtaking views of the Niagara Escarpment. Both the living room and master bedroom are south-facing and feature sliding doors that lead to a spacious 128 sq ft balconyyour perfect summer retreat. The unit boasts large windows in both bedrooms, with the master bedroom offering a generous walk-in closet. The modern kitchen is equipped with sleek quartz countertops, stainless steel appliances, and rich dark solid wood cabinets, complemented by elegant laminate flooring throughout. Enjoy the convenience of in-suite laundry and a stylish 4-piece bathroom with quartz counters. Nestled in a quiet and safe neighborhood surrounded by lush parks and commuter-friendly streets, this unit is just a short stroll from St. Joseph's Hospital, the vibrant James St restaurant district, trendy Locke St, public transit, and Hunter Street GO Station. With geothermal heating and cooling included, and a stunning view of the Escarpment from your expansive balcony, this home offers the ultimate blend of comfort and style.Ideal for empty nester, young professionals and medical experts. good for investment too(built in 2019-not under rent control). **** EXTRAS **** condo fee includes geothermal heating and cooling,water,1 underground parking and 1 locker. Available Immediately. (id:51532)
Tags
| Property Summary |
|---|
| Building |
|---|
| Level | Rooms | Dimensions |
|---|---|---|
| Main level | Primary Bedroom | 4.24 m x 3.1 m |
| Bedroom 2 | 2.62 m x 2.44 m | |
| Kitchen | 3.23 m x 2.79 m | |
| Living room | 4.22 m x 3.48 m | |
| Bathroom | 1.6 m x 2.5 m |
| Features | |||||
|---|---|---|---|---|---|
| Balcony | Carpet Free | In suite Laundry | |||
| Underground | Dishwasher | Dryer | |||
| Microwave | Refrigerator | Stove | |||
| Washer | Window Coverings | Central air conditioning | |||
| Exercise Centre | Party Room | Visitor Parking | |||
| Storage - Locker | |||||






















































