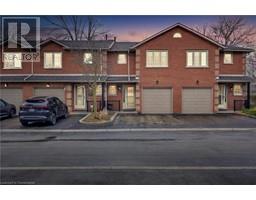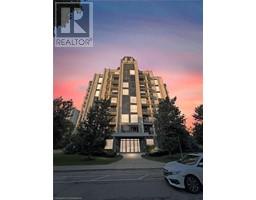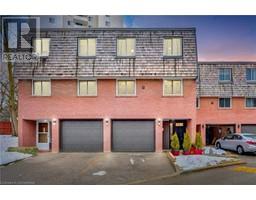91 MERRILEE Crescent 185 - Crerar/Barnstown, Hamilton, Ontario, CA
Address: 91 MERRILEE Crescent, Hamilton, Ontario
Summary Report Property
- MKT ID40699622
- Building TypeHouse
- Property TypeSingle Family
- StatusBuy
- Added1 weeks ago
- Bedrooms4
- Bathrooms3
- Area2445 sq. ft.
- DirectionNo Data
- Added On19 Feb 2025
Property Overview
This stunning home boasts a fantastic multi-level layout, featuring a spacious Family Room with a walkout to a front balcony and vaulted ceilings. The design is loaded with high-end finishes, including pot lights. You'll find beautiful hardwood and ceramic floors throughout, including oak stairs. The generous Primary Bedroom comes complete with a 5-piece ensuite and a walk-in closet. The expansive yard is private, fully fenced, and perfect for outdoor activities. The large basement offers ample natural light through big windows and includes a water tank. The principal rooms are particularly spacious, and above the garage, there's an added bonus: a second Family Room, providing a unique touch to the home. The home is flooded with natural light thanks to transom windows above the balcony and patio doors. The kitchen features full maple wood cabinets, and the powder room is adorned with granite countertops. Two of the four bedrooms have engineered hardwood, and there are upgraded light fixtures throughout. Maple cabinets are featured in the laundry room and the ensuite and main bathroom. Additionally, there is a brand new garage door. For entertainment enthusiasts, the main floor is roughed-in with speakers.The stainless-steel appliances in the kitchen are complemented by a roughed-in bathroom in the basement. Outside, the home is surrounded by a lush perennial garden, and the lot is one of the largest on the street, measuring 43.99 x 158.25 feet. The backyard offers plenty of space for future additions, such as an in-ground pool. Don't miss out on this rare find! (id:51532)
Tags
| Property Summary |
|---|
| Building |
|---|
| Land |
|---|
| Level | Rooms | Dimensions |
|---|---|---|
| Second level | 5pc Bathroom | Measurements not available |
| 4pc Bathroom | Measurements not available | |
| Bedroom | 11'7'' x 11'6'' | |
| Bedroom | 12'6'' x 9'6'' | |
| Bedroom | 12'2'' x 9'6'' | |
| Primary Bedroom | 15'8'' x 12'6'' | |
| Main level | 2pc Bathroom | Measurements not available |
| Laundry room | Measurements not available | |
| Eat in kitchen | 15'0'' x 18'0'' | |
| Dining room | 12'0'' x 11'6'' | |
| Living room | 14'5'' x 20'3'' |
| Features | |||||
|---|---|---|---|---|---|
| Southern exposure | Attached Garage | Dryer | |||
| Refrigerator | Stove | Washer | |||
| Central air conditioning | |||||

































































