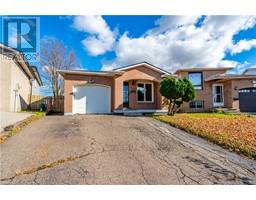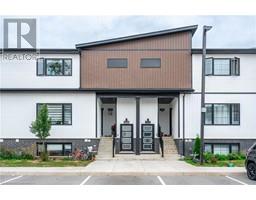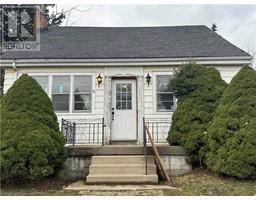125 PERIWINKLE Drive 503 - Trinity, Hamilton, Ontario, CA
Address: 125 PERIWINKLE Drive, Hamilton, Ontario
Summary Report Property
- MKT ID40683708
- Building TypeHouse
- Property TypeSingle Family
- StatusRent
- Added1 weeks ago
- Bedrooms3
- Bathrooms3
- AreaNo Data sq. ft.
- DirectionNo Data
- Added On06 Dec 2024
Property Overview
Welcome to this stunning 3-bedroom, 3-bathroom semi-detached home in the highly desirable Trinity neighbourhood of Stoney Creek. Boasting a spacious and thoughtfully designed layout, this home features an open-concept living and dining area, perfect for both entertaining and relaxing with a gas fireplace. The beautiful kitchen is a true showpiece, complete with stone countertops, loads of cabinetry, and top-of-the-line appliances. The primary bedroom offers a private retreat with a luxurious ensuite and ample closet space, while the additional bedrooms provide comfort and flexibility for a growing family. Step outside to a private backyard oasis with a deck, ideal for outdoor dining, gardening, or simply unwinding. Situated in a family-friendly community close to schools, parks, shopping, and with easy highway access, this home is a rare find that offers both style and convenience. Don’t miss the opportunity to make it yours! (id:51532)
Tags
| Property Summary |
|---|
| Building |
|---|
| Land |
|---|
| Level | Rooms | Dimensions |
|---|---|---|
| Second level | 3pc Bathroom | Measurements not available |
| Bedroom | 12'3'' x 8'7'' | |
| Bedroom | 16'2'' x 10'7'' | |
| 3pc Bathroom | Measurements not available | |
| Primary Bedroom | 13'3'' x 12'0'' | |
| Basement | 2pc Bathroom | Measurements not available |
| Family room | 19'0'' x 12'3'' | |
| Main level | Kitchen | 20'10'' x 8'5'' |
| Dining room | 14'11'' x 10'7'' | |
| Living room | 12'9'' x 10'7'' |
| Features | |||||
|---|---|---|---|---|---|
| Attached Garage | Dishwasher | Dryer | |||
| Microwave | Refrigerator | Stove | |||
| Washer | Hood Fan | Window Coverings | |||
| Central air conditioning | |||||













































































