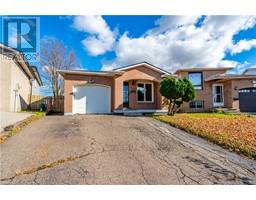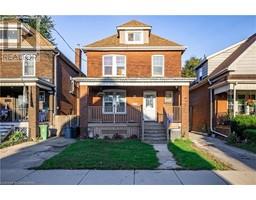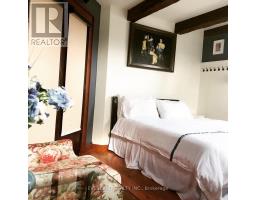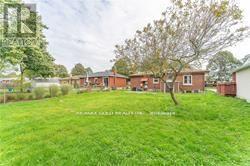8101 BROOKSIDE Drive 213 - Ascot, Niagara Falls, Ontario, CA
Address: 8101 BROOKSIDE Drive, Niagara Falls, Ontario
Summary Report Property
- MKT ID40679370
- Building TypeHouse
- Property TypeSingle Family
- StatusRent
- Added5 weeks ago
- Bedrooms4
- Bathrooms4
- AreaNo Data sq. ft.
- DirectionNo Data
- Added On12 Dec 2024
Property Overview
Searching for a stunning executive type home in one of the most prestigious areas of Niagara Falls? Well, here it is! This 2-story 4 bed / 3.5 bath lavish property built by Centennial Homes is only 2 years old! and boasts cathedral ceilings, stellar finishes, and all of the best of the best to appease even the most discerning of tastes. The open concept main floor layout has large kitchen with island that flows with dining area that walks out to deck and new California shutters accent the windows throughout. Upstairs boasts 2 very large primary bedrooms with luxury ensuite and oversized large closets, A walk out balcony overlooks the area to enjoy a lovely morning coffee or evening wine. Location is exceptional with close proximity to shopping, Costco, dining and QEW access. ***Furnished lease option available as well, please inquire for details. Basement not included*** (id:51532)
Tags
| Property Summary |
|---|
| Building |
|---|
| Land |
|---|
| Level | Rooms | Dimensions |
|---|---|---|
| Second level | 3pc Bathroom | Measurements not available |
| 4pc Bathroom | Measurements not available | |
| 4pc Bathroom | Measurements not available | |
| Bedroom | 13'5'' x 13'1'' | |
| Bedroom | 12'3'' x 12'1'' | |
| Bedroom | 12'6'' x 10'4'' | |
| Primary Bedroom | 15'0'' x 13'4'' | |
| Main level | 2pc Bathroom | Measurements not available |
| Mud room | 17'5'' x 11'7'' | |
| Foyer | 15'3'' x 8' | |
| Dining room | 17'5'' x 11'7'' | |
| Kitchen | 20'8'' x 10'8'' | |
| Living room | 19'5'' x 12'10'' |
| Features | |||||
|---|---|---|---|---|---|
| Attached Garage | Dishwasher | Refrigerator | |||
| Stove | Central air conditioning | ||||

































































