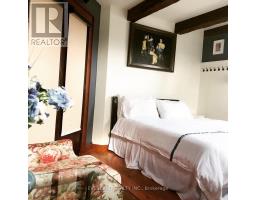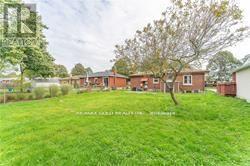8047 HARVEST Crescent Unit# Upper 213 - Ascot, Niagara Falls, Ontario, CA
Address: 8047 HARVEST Crescent Unit# Upper, Niagara Falls, Ontario
Summary Report Property
- MKT ID40688029
- Building TypeHouse
- Property TypeSingle Family
- StatusRent
- Added3 days ago
- Bedrooms3
- Bathrooms1
- AreaNo Data sq. ft.
- DirectionNo Data
- Added On06 Jan 2025
Property Overview
Bright, spacious & updated this main floor unit (basement is rented separately) offers modern touches that you’re sure to love! Stylish vinyl plank flooring throughout. Eat in kitchen w stainless steel appliances, metal tile backsplash & quartz counters. Bathroom with a separate shower & jacuzzi tub. Good size bedrooms w lots of closets. Large combined living & dining room. Private laundry w full size washer/dryer. Private fenced yard w deck for relaxing and entertaining. Gorgeous mature front landscaping. Garage for 2nd parking space and storage. Central AC. Note: you have exclusive private use of the garage & backyard. Hydro metres are separate so you pay your own hydro plus 70% of water & gas. Smoking only allowed outside of the home. No access to the basement as it is rented separately! (id:51532)
Tags
| Property Summary |
|---|
| Building |
|---|
| Land |
|---|
| Level | Rooms | Dimensions |
|---|---|---|
| Main level | 4pc Bathroom | 9'6'' x 8'9'' |
| Bedroom | 11'0'' x 10'0'' | |
| Bedroom | 9'6'' x 9'2'' | |
| Primary Bedroom | 13'2'' x 12'0'' | |
| Living room/Dining room | 28'4'' x 11'3'' | |
| Laundry room | Measurements not available | |
| Kitchen | 17'5'' x 14'7'' |
| Features | |||||
|---|---|---|---|---|---|
| Paved driveway | Attached Garage | Dishwasher | |||
| Dryer | Refrigerator | Stove | |||
| Washer | Central air conditioning | ||||











































