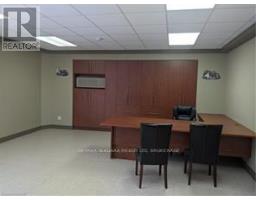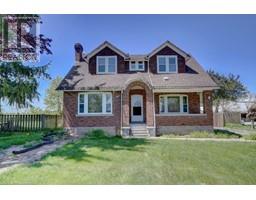34 HAYNES Court 107 - Glendale, Niagara-on-the-Lake, Ontario, CA
Address: 34 HAYNES Court, Niagara-on-the-Lake, Ontario
Summary Report Property
- MKT ID40666140
- Building TypeHouse
- Property TypeSingle Family
- StatusRent
- Added4 days ago
- Bedrooms3
- Bathrooms4
- AreaNo Data sq. ft.
- DirectionNo Data
- Added On06 Jan 2025
Property Overview
This bright and spacious home is ideal for families and students alike! Located within the sought after community of Niagara-on-the-Green, this inviting semi detached home boasts 3 bedrooms and 2.5 bathrooms above plus a fully finished basement with 2 piece bathroom for additional living space below. This beautiful home offers hardwood and ceramics throughout the main floor and stainless steel appliances in the large kitchen with breakfast nook. A separate dining room, huge family room and large backyard deck make entertaining a breeze. Two-car parking, inside garage access, central vac, and large fenced yard with storage shed complete this incredible value. Lightning quick access to the QEW, Shopping and transit make this perfect for the young family on the go! Or perhaps you’re studying at Niagara College? No problem! You’re just a short walk away! (id:51532)
Tags
| Property Summary |
|---|
| Building |
|---|
| Land |
|---|
| Level | Rooms | Dimensions |
|---|---|---|
| Second level | 4pc Bathroom | Measurements not available |
| 4pc Bathroom | Measurements not available | |
| Laundry room | 6'3'' x 5'5'' | |
| Bedroom | 12'0'' x 9'9'' | |
| Bedroom | 11'6'' x 9'6'' | |
| Primary Bedroom | 12'6'' x 10'10'' | |
| Basement | 2pc Bathroom | Measurements not available |
| Recreation room | 18'11'' x 16'6'' | |
| Main level | 2pc Bathroom | Measurements not available |
| Dining room | 11'8'' x 8'9'' | |
| Family room | 14'6'' x 10'7'' | |
| Breakfast | 11'4'' x 8'9'' | |
| Kitchen | 11'4'' x 8'9'' |
| Features | |||||
|---|---|---|---|---|---|
| Attached Garage | Dishwasher | Dryer | |||
| Refrigerator | Washer | Central air conditioning | |||




















































