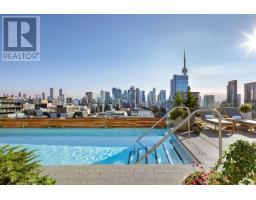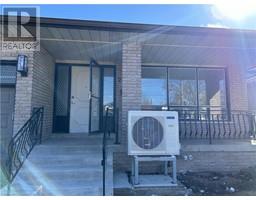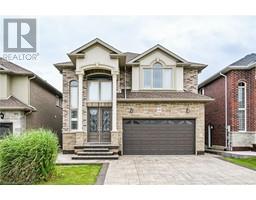17 SPADINA Avenue S 202 - Gibson/Stipley South, Hamilton, Ontario, CA
Address: 17 SPADINA Avenue S, Hamilton, Ontario
Summary Report Property
- MKT ID40685517
- Building TypeHouse
- Property TypeSingle Family
- StatusRent
- Added6 weeks ago
- Bedrooms3
- Bathrooms2
- AreaNo Data sq. ft.
- DirectionNo Data
- Added On19 Dec 2024
Property Overview
Beautiful Furnished Home With Short Term Lease Option Available. Tucked Away On A Family Friendly Tree Lined Street. Trendy Gibson/Stipley South Area, 3 Bedrooms 1.5 Bathroom & Main Floor Laundry. Covered Front Porch and Private Parking Spot For Your Convenience. High End Finishes Through Out. Open Concept Main Floor Hand Scrapped Hickory Hardwood And Marble Floors Loads of Natural Light, Fresh Neutral Colours, Stunning Kitchen Quartz Counters With Breakfast Bar And Backsplash, Stainless Steel Appliances. All Bathrooms Updated, Primary Bedroom Retreat Comes With Large Walkout Deck. Third Floor Finished Perfect For Studio Or Extra Bedroom With Large Closet. Excellent Location Close to Gage Park, Tim Horton Field, Escarpment, Shopping, Schools, Transit. Book Your Showing Before It’s Gone. RSA (id:51532)
Tags
| Property Summary |
|---|
| Building |
|---|
| Land |
|---|
| Level | Rooms | Dimensions |
|---|---|---|
| Second level | Bedroom | 10'5'' x 9'5'' |
| Primary Bedroom | 15'0'' x 11'0'' | |
| 4pc Bathroom | Measurements not available | |
| Third level | Den | 12'5'' x 11'0'' |
| Bedroom | 13'5'' x 11'5'' | |
| Main level | Laundry room | Measurements not available |
| 2pc Bathroom | Measurements not available | |
| Kitchen | 12'0'' x 10'0'' | |
| Living room/Dining room | 22'5'' x 11'0'' |
| Features | |||||
|---|---|---|---|---|---|
| Paved driveway | Detached Garage | Dishwasher | |||
| Dryer | Refrigerator | Stove | |||
| Window Coverings | Central air conditioning | ||||










































