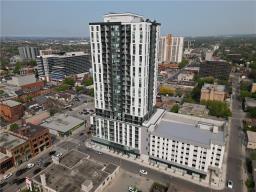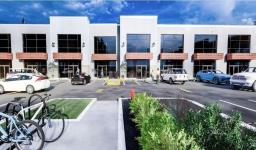20 George Street|Unit #2402, Hamilton, Ontario, CA
Address: 20 George Street|Unit #2402, Hamilton, Ontario
Summary Report Property
- MKT IDH4199920
- Building TypeApartment
- Property TypeSingle Family
- StatusRent
- Added18 weeks ago
- Bedrooms1
- Bathrooms2
- AreaNo Data sq. ft.
- DirectionNo Data
- Added On15 Jul 2024
Property Overview
As you walk into the Cootes suite you will be amazed by the spectacular north and west facing views of Hamilton. The large master bedroom features a 3-piece ensuite, built-in closet space and sliding balcony doors to one of the two balconies in this unit. The second bedroom can easily be made into an office space for you at-home office hours. The kitchen features gorgeous stone countertops, and stainless steel appliances. The open concept living - dining room features stunning views of Lake Ontario and west-Hamilton with floor-to-ceiling windows and access from the sliding balcony doors to the second balcony. The convenient in-suite laundry is situated by the additional 4-piece bathroom. Building amenities include a gym, yoga studio, two party rooms, and an 8th floor outdoor terrace. Unit is available for immediate occupancy!! (id:51532)
Tags
| Property Summary |
|---|
| Building |
|---|
| Level | Rooms | Dimensions |
|---|---|---|
| Ground level | Laundry room | 5' 5'' x 3' 1'' |
| 4pc Bathroom | 5' 5'' x 7' 8'' | |
| Living room/Dining room | 23' 9'' x 14' 11'' | |
| Kitchen | 12' 1'' x 27' 2'' | |
| 3pc Ensuite bath | 5' 0'' x 8' 11'' | |
| Den | 13' 5'' x 8' 11'' | |
| Primary Bedroom | 16' 0'' x 9' 5'' |
| Features | |||||
|---|---|---|---|---|---|
| Park setting | Park/reserve | Carpet Free | |||
| Covered | Underground | Intercom | |||
| Central air conditioning | |||||






















































