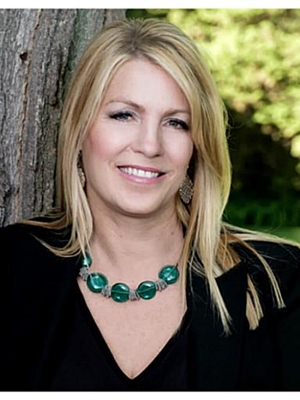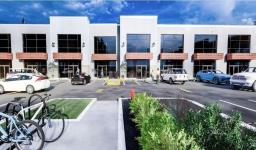337 Beach Boulevard|Unit #52, Hamilton, Ontario, CA
Address: 337 Beach Boulevard|Unit #52, Hamilton, Ontario
3 Beds2 BathsNo Data sqftStatus: Rent Views : 375
Price
$4,195
Summary Report Property
- MKT IDH4199853
- Building TypeRow / Townhouse
- Property TypeSingle Family
- StatusRent
- Added19 weeks ago
- Bedrooms3
- Bathrooms2
- AreaNo Data sq. ft.
- DirectionNo Data
- Added On10 Jul 2024
Property Overview
LAKEFRONT EXECUTIVE STYLE TOWN! SMALL COMPLEX WITH RESORT VIBES. SANDY BEACH AT YOUR DOOR STEEP. STUNNING FULLY RENOVATED WITH BREATHTAKING VIEWS FROM EVERY LEVEL, 2 PATIO LEVELS OVERLOOKING THE LAKE. GORGEOUS SANDY BEACH DIRECTLY IN FRONT, YOU CAN SEE & HEAR THE WAVES ROLLING! SUNRISE AND SUNSET VIEWS! SITUATED ON 8 KM BEACH TRAIL. NEW KITCHEN & BATHS, APPLIANCES, ALL NEW FLOORING, TRIM, LIGHTING, ACCENT & FEATURE WALLS, FAMILY ROOM HAS A WALK-OUT COULD BE 3RD BED, CAREFREE LIVING, LIKE BEING ON VACATION AT HOME! THIS IS A RARE OFFERING YOU DON'T WANT TO MISS, A MUST SEE! (id:51532)
Tags
| Property Summary |
|---|
Property Type
Single Family
Building Type
Row / Townhouse
Storeys
2
Square Footage
1400 sqft
Title
Condominium
Land Size
x|under 1/2 acre
Built in
2009
Parking Type
Attached Garage,Inside Entry
| Building |
|---|
Bedrooms
Above Grade
3
Bathrooms
Total
3
Partial
1
Interior Features
Appliances Included
Dishwasher, Dryer, Microwave, Refrigerator, Stove, Washer, Garage door opener
Basement Type
Full (Finished)
Building Features
Features
Park setting, Southern exposure, Park/reserve, Conservation/green belt, Golf course/parkland, Beach, Balcony, Paved driveway, Level, Carpet Free, Automatic Garage Door Opener
Style
Attached
Architecture Style
2 Level
Square Footage
1400 sqft
Rental Equipment
Water Heater
Heating & Cooling
Cooling
Central air conditioning
Heating Type
Forced air
Utilities
Utility Sewer
Municipal sewage system
Water
Municipal water
Exterior Features
Exterior Finish
Brick, Vinyl siding
Neighbourhood Features
Community Features
Quiet Area
Amenities Nearby
Golf Course, Public Transit, Marina
Parking
Parking Type
Attached Garage,Inside Entry
Total Parking Spaces
2
| Level | Rooms | Dimensions |
|---|---|---|
| Second level | Eat in kitchen | 14' 6'' x 10' 3'' |
| Living room | 14' 11'' x 1' 9'' | |
| Dining room | 10' 6'' x 10' 10'' | |
| Third level | Laundry room | Measurements not available |
| Bedroom | 14' '' x 9' 8'' | |
| 4pc Bathroom | Measurements not available | |
| Primary Bedroom | 14' '' x 12' 6'' | |
| Ground level | Utility room | Measurements not available |
| Storage | Measurements not available | |
| Bedroom | 19' '' x 9' '' | |
| 2pc Bathroom | Measurements not available | |
| Foyer | Measurements not available |
| Features | |||||
|---|---|---|---|---|---|
| Park setting | Southern exposure | Park/reserve | |||
| Conservation/green belt | Golf course/parkland | Beach | |||
| Balcony | Paved driveway | Level | |||
| Carpet Free | Automatic Garage Door Opener | Attached Garage | |||
| Inside Entry | Dishwasher | Dryer | |||
| Microwave | Refrigerator | Stove | |||
| Washer | Garage door opener | Central air conditioning | |||





































































