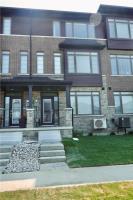35 Southshore Crescent|Unit #102, Stoney Creek, Ontario, CA
Address: 35 Southshore Crescent|Unit #102, Stoney Creek, Ontario
Summary Report Property
- MKT IDH4202926
- Building TypeApartment
- Property TypeSingle Family
- StatusRent
- Added14 weeks ago
- Bedrooms1
- Bathrooms1
- AreaNo Data sq. ft.
- DirectionNo Data
- Added On14 Aug 2024
Property Overview
Stunning Waterfront Condo in desirable Community Beach located on the SHORES OF LAKE ONTARIO. LAKEFRONT 1 BED+DEN WITH DIRECT WATER VIEWS FROM EACH ROOM & FROM YOUR PRIVATE TERRACE. Easy walk out access to the waterfront trail! Prof designed w/luxurious finishes & S.S appliances, laminate floors, granite counters, in-suite laundry w/stackable Washer & Dryer. High ceilings & walk-in closet. 1 underground parking spot/1 storage locker. Located along a strip of waterfront with spectacular lake & Escarpment views including Toronto skyline. Community offers many amenities to complement its idyllic lakeside setting. Network of hiking trails, sandy beach, parks, dog-friendly zones, rooftop terrace with BBQs, party room w/kitchenette and fitness room & bike locker. Must see! RSA (id:51532)
Tags
| Property Summary |
|---|
| Building |
|---|
| Level | Rooms | Dimensions |
|---|---|---|
| Ground level | Laundry room | Measurements not available |
| Den | 6' 9'' x 7' 1'' | |
| Bedroom | 9' 9'' x 12' '' | |
| Living room | 10' 8'' x 14' '' | |
| Dining room | 10' 8'' x 14' '' | |
| Eat in kitchen | 7' 7'' x 8' '' | |
| 4pc Bathroom | Measurements not available | |
| Foyer | Measurements not available |
| Features | |||||
|---|---|---|---|---|---|
| Park setting | Park/reserve | Conservation/green belt | |||
| Golf course/parkland | Beach | Balcony | |||
| Paved driveway | Level | Carpet Free | |||
| Automatic Garage Door Opener | Underground | Dishwasher | |||
| Dryer | Intercom | Microwave | |||
| Refrigerator | Stove | Washer | |||
| Blinds | Central air conditioning | Exercise Centre | |||
| Party Room | |||||





























































