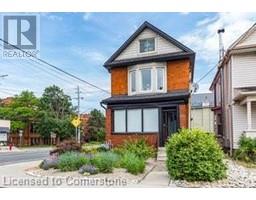442 MARY Street Unit# Upper Floor 100 - North End West, Hamilton, Ontario, CA
Address: 442 MARY Street Unit# Upper Floor, Hamilton, Ontario
Summary Report Property
- MKT ID40682504
- Building TypeHouse
- Property TypeSingle Family
- StatusRent
- Added1 days ago
- Bedrooms2
- Bathrooms1
- AreaNo Data sq. ft.
- DirectionNo Data
- Added On03 Dec 2024
Property Overview
This bright and spacious 2-bedroom, 1-bathroom upper-unit apartment is now available in the highly desirable North End of Hamilton. Offering over 800 square feet of living space, this freshly painted unit is perfect for professionals. It features five appliances, including brand-new stainless-steel kitchen essentials, and even comes equipped with a safety escape ladder for your peace of mind. Located in a prime area, this home is just a 12-minute walk to the West Harbour GO Station, making it ideal for commuters. Hamilton General Hospital is only 15 minutes away on foot, and McMaster University and the Children’s Hospital are a quick 15-minute drive. With schools, parks, and local amenities nearby, this apartment provides the perfect mix of comfort and convenience. Don’t miss out on this fantastic rental opportunity! (id:51532)
Tags
| Property Summary |
|---|
| Building |
|---|
| Land |
|---|
| Level | Rooms | Dimensions |
|---|---|---|
| Second level | Living room | 9'6'' x 13'6'' |
| Kitchen | 10'10'' x 13'1'' | |
| Bedroom | 11'3'' x 7'1'' | |
| Primary Bedroom | 14'6'' x 10'11'' | |
| 4pc Bathroom | 9'6'' x 7'1'' |
| Features | |||||
|---|---|---|---|---|---|
| Paved driveway | Shared Driveway | Dryer | |||
| Refrigerator | Stove | Washer | |||
| Microwave Built-in | None | ||||






































