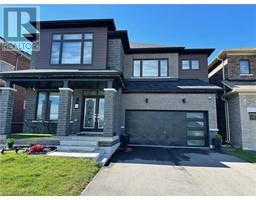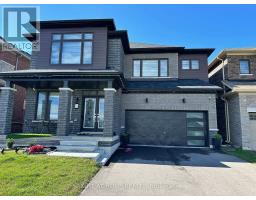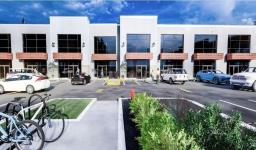47 - 377 GLANCASTER ROAD, Hamilton, Ontario, CA
Address: 47 - 377 GLANCASTER ROAD, Hamilton, Ontario
Summary Report Property
- MKT IDX9239835
- Building TypeRow / Townhouse
- Property TypeSingle Family
- StatusRent
- Added12 weeks ago
- Bedrooms2
- Bathrooms2
- AreaNo Data sq. ft.
- DirectionNo Data
- Added On23 Aug 2024
Property Overview
Live in Style in this Custom Upgraded Townhome! Situated in a Quite, Newer & Upscale Neighborhood in Ancaster. Ground Level Has a Spacious Open Room Perfect For an Office, Guestroom, Playroom For Kids! Direct Entrance From Garage with an Automatic Garage Door Opener! Extra Storage Under Stairs. 2nd Level is Quite Breathtaking with Hardwood Flooring & Custom Built Cabinets Around TV! TV Mount Ready For Your TV. Kitchen Features A Breakfast Bar, A Quartz Counter Tops, Stainless Steel Appliances. The Dining Room Has an Elegant Chandelier & Leads You Out to a Relaxing Outdoor Balcony. A Convenient Powder Washroom is Also on the 2nd Level For Your Guests. The Third Level Has Two Oversized Bedrooms, Both Bedrooms Have Walk-in Closets, a 3-Piece Bathroom & a Laundry Room! Custom Shelving Throughout the Home. Total 2 Parking Spots. Front Door Has a Keypad For Ease for the Whole Family! **** EXTRAS **** This Property Is Near Everything! Redeemer University, Hamilton Airport, Ancaster Shopping Centre, Highway Access, Hamilton Airport, Costco, Lime Ridge Mall, Trails, Parks... And Much More. (id:51532)
Tags
| Property Summary |
|---|
| Building |
|---|
| Level | Rooms | Dimensions |
|---|---|---|
| Lower level | Utility room | 1.2 m x 1.5 m |
| Main level | Kitchen | 2.99 m x 2.36 m |
| Living room | 4.41 m x 3.3 m | |
| Dining room | 3.35 m x 2.81 m | |
| Upper Level | Bedroom | 4.01 m x 2.61 m |
| Primary Bedroom | 3.65 m x 3.4 m | |
| Laundry room | 1.2 m x 1.8 m | |
| Ground level | Den | 3.88 m x 2.92 m |
| Features | |||||
|---|---|---|---|---|---|
| Balcony | In suite Laundry | Attached Garage | |||
| Garage door opener remote(s) | Dishwasher | Dryer | |||
| Garage door opener | Hood Fan | Microwave | |||
| Refrigerator | Stove | Washer | |||
| Window Coverings | Central air conditioning | Visitor Parking | |||




















































