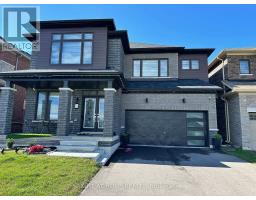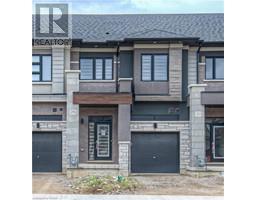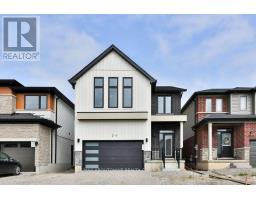374 BLACKBURN Drive 2074 - Empire South, Brantford, Ontario, CA
Address: 374 BLACKBURN Drive, Brantford, Ontario
Summary Report Property
- MKT ID40621611
- Building TypeHouse
- Property TypeSingle Family
- StatusRent
- Added18 weeks ago
- Bedrooms2
- Bathrooms1
- AreaNo Data sq. ft.
- DirectionNo Data
- Added On17 Jul 2024
Property Overview
Brand New, Professionally Finished, Legal 2 Bedroom 1 Bathroom with 1 Parking Spot Basement Apartment Available For Rent & Immediate Move-In! Situated in Prestige & Newer West Brant Area, Right Across the Street From Walter Gretzky Park, Walter Gretzky Elementary School & Saint Basil Catholic Elementary School. Open Concept Living, Dining & Kitchen Area With Potlights, Great Layout With Lots of Different Possibilities For Your Furniture! High Quality Kitchen With All Stainless Steel Appliances Including French Door Fridge, Full Size Dishwasher, Quartz Countertops, Glossy White Cabinets, a Huge Double Wide Sink With No Divider, Sophisticated Black Handles, Chef's Coiled Pull-Out Faucet & Lots of Cabinet Space. Luxury Vinyl Flooring & All Throughout, Carpet Free! Very Spacious Bedrooms Both With Double Closets, One Room with Two Windows. Beautiful Full Bathroom With Large Stand-Up Fully Glass Shower With Niche For Your Bathroom Products and Porcelain Floor & Wall Tiling. Full Size Stacked Washer & Dryer to For You to Comfortably Do Your Laundry! Extra Wide 1 and a Half Wide Entrance For Easy of Moving in Furniture. Complete Separate Concrete Entrance With Half of a Stair Length to Get Into The Unit! Very Close to Bus Stops, Shopping, Dining, Trails to Beautiful Greenery Nature & Ponds! Don't Miss Out on This Beautiful! (id:51532)
Tags
| Property Summary |
|---|
| Building |
|---|
| Land |
|---|
| Level | Rooms | Dimensions |
|---|---|---|
| Basement | 3pc Bathroom | Measurements not available |
| Bedroom | 12'1'' x 10'5'' | |
| Primary Bedroom | 12'1'' x 10'5'' | |
| Dining room | 10'4'' x 7'7'' | |
| Kitchen | 10'4'' x 7'7'' | |
| Living room | 10'4'' x 15'4'' |
| Features | |||||
|---|---|---|---|---|---|
| Ravine | Attached Garage | Dishwasher | |||
| Dryer | Refrigerator | Stove | |||
| Washer | Hood Fan | Central air conditioning | |||








































