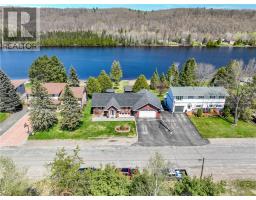4664 Jacqueline Street, Hanmer, Ontario, CA
Address: 4664 Jacqueline Street, Hanmer, Ontario
Summary Report Property
- MKT ID2118497
- Building TypeHouse
- Property TypeSingle Family
- StatusBuy
- Added14 weeks ago
- Bedrooms4
- Bathrooms2
- Area0 sq. ft.
- DirectionNo Data
- Added On15 Aug 2024
Property Overview
This beautifully updated bungalow sitting on a large double lot is nestled in a quiet family oriented Hanmer neighbourhood just minutes away from shopping, schools, and trails to explore. This stunning home features a bright and open concept dining and living area with a spacious modern kitchen. Just off from the kitchen, you’ll find a 4-piece bathroom with a brand new 6 ft soaker tub that invites relaxation in the contemporary bathroom. Additionally, upstairs has 2 generous sized bedrooms with a patio walkout to your wrap around deck. Continuing downstairs you’ll find the large rec room, a 2nd updated modern 3-piece bathroom which is also an ensuite to one of the additional 2 other generous sized bedrooms, and a sound proof laundry room. Outside, you’ll find a storage shed at the back of your large partially fenced backyard and a treehouse waiting for the right family to give it some love and build new memories. Equipped with brand new electrical and plumbing, and a new washer and dryer set, you don't want to wait, book your private showing today. (id:51532)
Tags
| Property Summary |
|---|
| Building |
|---|
| Land |
|---|
| Level | Rooms | Dimensions |
|---|---|---|
| Basement | Recreational, Games room | 15' x 23'4"" |
| 3pc Ensuite bath | 13' x 6' | |
| Bedroom | 13' x 12'1"" | |
| Bedroom | 13' x 11'9"" | |
| Main level | Bedroom | 9'11"" x 9'11"" |
| Bedroom | 10' x 13' | |
| Dining room | 10'10"" x 7'7"" | |
| Living room | 11'8"" x 12'11"" | |
| Kitchen | 15' x 12'7"" |
| Features | |||||
|---|---|---|---|---|---|
| Gravel | Parking Space(s) | Dryer - Gas | |||
| Washer | Central air conditioning | ||||









































